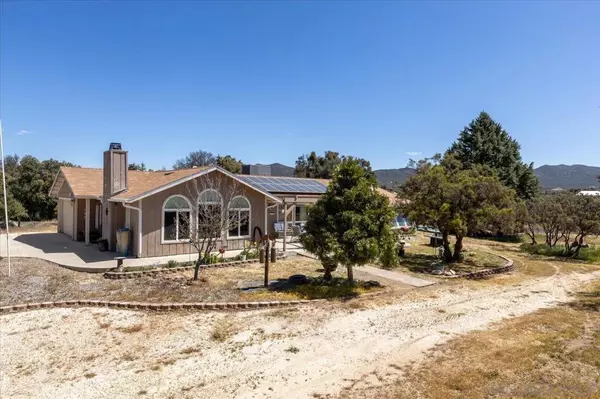For more information regarding the value of a property, please contact us for a free consultation.
Key Details
Sold Price $550,000
Property Type Single Family Home
Sub Type Single Family Residence
Listing Status Sold
Purchase Type For Sale
Square Footage 1,724 sqft
Price per Sqft $319
Subdivision Warner Springs
MLS Listing ID 240010576SD
Sold Date 07/25/24
Bedrooms 3
Full Baths 2
HOA Y/N No
Year Built 1983
Lot Size 10.410 Acres
Property Description
Look no further! Welcome to your Warner Springs retreat! Enjoy a bounty of amenities in the privacy of your gated 10 acre estate. Start with the option of three gated entrances to access your 10 level acres. Mature Oak trees provide shade throughout the property. A 360 foot deep well provides an abundance of water. Two RV hookups are ideally located near the 30'x24' garage barn and among a shaded grove. Looking for additional storage? Next to the garage barn is a full-size shipping container! See supplement... A generous sized chicken coop keeps you well stocked in eggs. Several seasonal raised garden beds are adjacent to the chicken coop. Cool off in your very own sparking pool complete with newly replaced solar panels. The owned 280 gallon propane tank serves the house year around. The residential solar system is owned and provides energy to cover 100% of the demand. There is a separate meter for the well pump and that is consistently $30/mo. The single-level home has an attached 2 car garage plus a large concrete driveway. The floor plan takes advantage of the natural light and there is an abundance of storage throughout. The large living room features a vaulted ceiling and a fireplace. The utility room hosts the new tankless hot water heater and the laundry hookups are both electric and propane. The hall bathroom has a solatube providing additional light throughout the day. The south facing patio is an ideal location to relax and enjoy the serene, natural beauty of your property.
Location
State CA
County San Diego
Area 92086 - Warner Springs
Zoning A70
Interior
Interior Features Separate/Formal Dining Room, Bedroom on Main Level, Main Level Primary, Utility Room, Workshop
Heating Forced Air, Fireplace(s), Propane
Cooling Central Air
Fireplaces Type Living Room
Fireplace Yes
Appliance Dishwasher, Gas Cooking, Disposal, Microwave, Propane Cooking, Range Hood, Trash Compactor, Tankless Water Heater
Laundry Washer Hookup, Electric Dryer Hookup, Gas Dryer Hookup, Inside, Laundry Room, Propane Dryer Hookup
Exterior
Parking Features Concrete, Door-Multi, Driveway, Garage, Garage Door Opener, Uncovered
Garage Spaces 4.0
Garage Description 4.0
Pool Heated, In Ground, Private, Solar Heat
View Y/N Yes
View Mountain(s)
Roof Type Composition
Porch Concrete, Open, Patio
Total Parking Spaces 8
Private Pool No
Building
Story 1
Entry Level One
Water Private, Well
Architectural Style Ranch
Level or Stories One
New Construction No
Others
Senior Community No
Tax ID 1151904600
Acceptable Financing Cash, Conventional, FHA, VA Loan
Listing Terms Cash, Conventional, FHA, VA Loan
Financing Conventional
Read Less Info
Want to know what your home might be worth? Contact us for a FREE valuation!

Our team is ready to help you sell your home for the highest possible price ASAP

Bought with Kevin DeCew • DeCew Realty
GET MORE INFORMATION
David Burchell
Team Leader & Realtor | License ID: #02033130
Team Leader & Realtor License ID: #02033130



