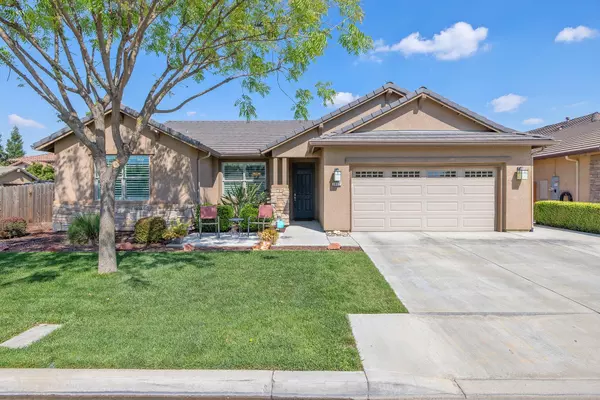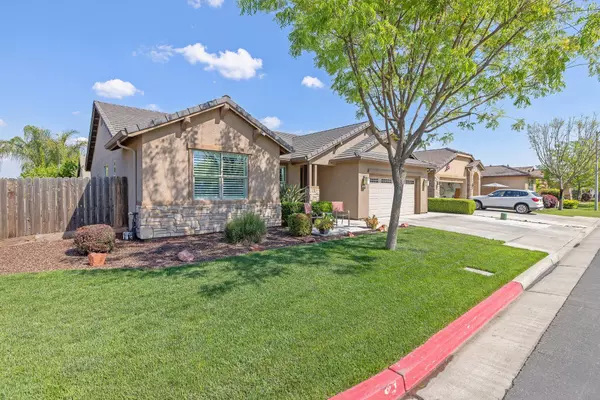For more information regarding the value of a property, please contact us for a free consultation.
Key Details
Sold Price $450,000
Property Type Single Family Home
Sub Type Single Family Residence
Listing Status Sold
Purchase Type For Sale
Square Footage 1,682 sqft
Price per Sqft $267
Subdivision Sequoia Crossing
MLS Listing ID 228813
Sold Date 08/13/24
Bedrooms 3
Full Baths 2
HOA Fees $62/mo
Year Built 2012
Lot Size 7,684 Sqft
Property Description
When you need to be close to everything, this beauty is definitely worth your attention! Must see this stunning home with custom features located behind the gates of Sequoia Crossing Subdivision! Perfectly situated for privacy on one of the larger lots, yet close to freeway access and all amenities. Elegant office with double glass doors draws you in with a well thought-out split floor plan that invites you to stay. Plantation shutters, custom baseboards and beautiful cabinetry take you room to room where high ceilings and extra-tall doorways are the standard. Open concept living area connects to the upgraded kitchen that is perfect for any chef while showcasing an elegant waterfall backsplash, built-in oven and expansive granite countertops. Espresso-tone ceiling height cabinetry and Stainless Steel appliances make hosting life's celebrations a breeze. The privately situated Owners Suite on a wing of its own features a walk-in closet, dual sinks, soaker tub and tiled shower. Another two bedrooms are located on their own separate wing. Water saving backyard is a low maintenance retreat with extended cement for relaxing and conversing around the fire-pit. Celebration Bermuda grass is perfect for sports and pets. The 3-car tandem garage is a huge 648 square feet and completely finished to perfection. Sellers even added cement to front patio and driveway for extra convenience. Homes in Sequoia Crossing rarely come available. Be sure to explore the attached virtual tour and make your appointment to see this lovely home and area before it's too late.
Location
State CA
County Tulare
Interior
Interior Features Built-in Features, Breakfast Bar, Granite Counters, Kitchen Open to Family Room, Open Floorplan
Heating Central
Cooling Central Air
Laundry Inside
Exterior
Exterior Feature Courtyard
Garage Attached
Garage Spaces 2.0
Utilities Available Electricity Connected, Natural Gas Connected, Sewer Connected, Water Connected
View Y/N N
Roof Type Tile
Building
Lot Description Corner Lot
Story 1
Sewer Public Sewer
Read Less Info
Want to know what your home might be worth? Contact us for a FREE valuation!

Our team is ready to help you sell your home for the highest possible price ASAP

Bought with Amy Junio
GET MORE INFORMATION

David Burchell
Team Leader & Realtor | License ID: #02033130
Team Leader & Realtor License ID: #02033130



