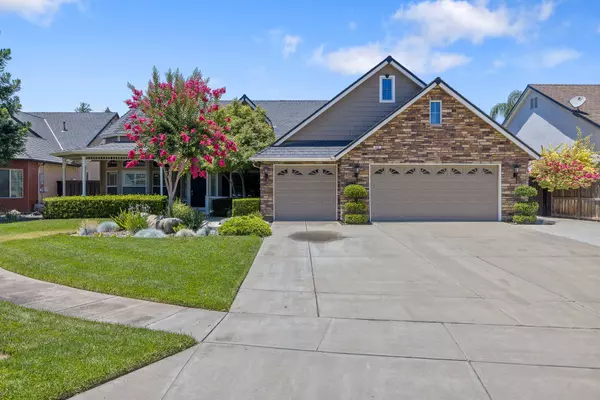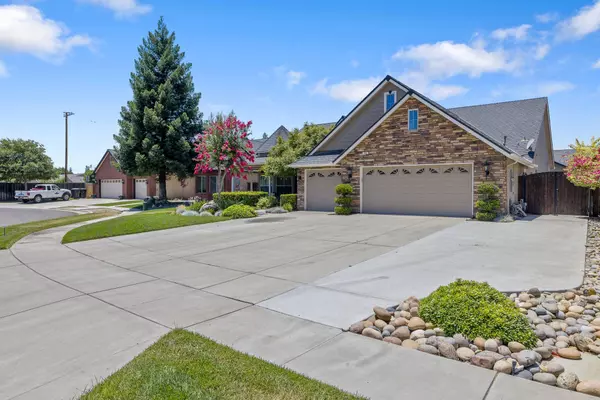For more information regarding the value of a property, please contact us for a free consultation.
Key Details
Sold Price $725,000
Property Type Single Family Home
Sub Type Single Family Residence
Listing Status Sold
Purchase Type For Sale
Square Footage 2,503 sqft
Price per Sqft $289
Subdivision Pinnacle
MLS Listing ID 229781
Sold Date 08/19/24
Bedrooms 3
Full Baths 3
Year Built 2005
Lot Size 0.260 Acres
Property Description
Gorgeous custom built home in Oakwest Pinnacles, within walking distance to Hurley School, easy access to CA 198 and CA 99. This home features 3 bedroom, 3 bath, plus a office/bonus room! As you walk into the entry, to the left you see a formal dining room with cabinetry with shiplap accent wall and plantation shutters throughout. Designer paint and unique wrought iron chandelier coordinates with kitchen and entry pendant lights, and ceiling fans. The spacious living room offers custom built entertainment center and storage. Stay cozy during the winter sitting next to the fireplace. Adjacent to the living room you will see a brand new dream kitchen with custom stainless steel Kitchen Aid appliances. Double ovens, six burner gas stove top with pot filler, built in microwave, and dishwasher. This kitchen has a walk-in pantry and a surplus of storage. Bianco Superior counter tops adorn the massive island with farmhouse sink and is ready for entertaining family and friends. Look out to the large back yard with covered patio and endless possibilities. This home has so much storage space throughout included the Indoor laundry room with sink.
Spacious bedrooms with jack and jill bathroom including dual sinks and walk in closets. The owners suite has open ceiling and its own bathroom with large jacuzzi tub, dual sinks, separate shower with dual shower heads, a private retreat to relax at the end of the day. Call your realtor and schedule your showing today. This stunning home will not last long!
Location
State CA
County Tulare
Interior
Interior Features Built-in Features, Bookcases, Ceiling Fan(s), Crown Molding, Granite Counters, High Ceilings, Kitchen Island, Kitchen Open to Family Room, Open Floorplan, Pantry, Recessed Lighting, Remodeled, Storage, Walk-In Closet(s)
Heating Central, Fireplace(s), Forced Air, Natural Gas
Cooling Ceiling Fan(s), Central Air
Flooring Carpet, Ceramic Tile, Laminate
Fireplaces Type Gas, Living Room
Laundry Electric Dryer Hookup, Gas Dryer Hookup, Inside, Sink, Washer Hookup
Exterior
Parking Features Attached, Concrete
Garage Spaces 3.0
Utilities Available Cable Connected, Electricity Connected, Natural Gas Connected, Phone Connected, Satellite TV, Sewer Connected, Water Connected
View Y/N N
Roof Type Composition
Building
Lot Description Back Yard, Cul-De-Sac, Fencing, Front Yard, Landscaped, Sprinklers In Front, Sprinklers In Rear, Sprinklers Manual
Story 1
Foundation Slab
Sewer Public Sewer
Read Less Info
Want to know what your home might be worth? Contact us for a FREE valuation!

Our team is ready to help you sell your home for the highest possible price ASAP

Bought with Jillian E Bos
GET MORE INFORMATION
David Burchell
Team Leader & Realtor | License ID: #02033130
Team Leader & Realtor License ID: #02033130



