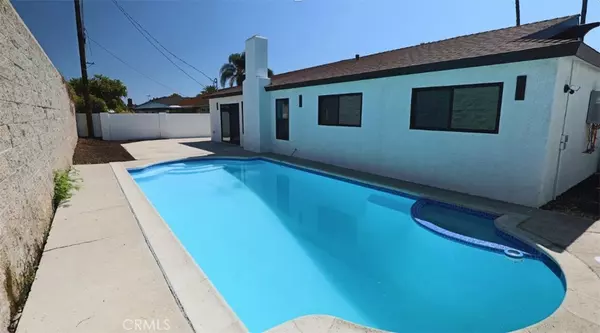For more information regarding the value of a property, please contact us for a free consultation.
Key Details
Sold Price $1,260,000
Property Type Single Family Home
Sub Type Single Family Residence
Listing Status Sold
Purchase Type For Sale
Square Footage 1,732 sqft
Price per Sqft $727
MLS Listing ID OC24151203
Sold Date 09/11/24
Bedrooms 4
Full Baths 2
Construction Status Turnkey
HOA Y/N No
Year Built 1961
Lot Size 7,000 Sqft
Property Description
Welcome to 187 N Malena Dr, Orange, CA 92869 – a fully renovated custom home with a sparkling swimming pool and spa just outside the Old Towne National Register Historic District. This beautifully transformed single-story ranch home offers 1,732 square feet of modern living space, featuring four spacious bedrooms and two elegant bathrooms. Situated on a generous 7,000-square-foot lot, this property combines luxury and convenience in a prime location.
This home has been meticulously upgraded, including new plumbing, electrical systems, fresh walls, state-of-the-art appliances, and a brand-new air conditioning system. The exterior has been newly painted, and the interior showcases tasteful plank vinyl flooring throughout, eliminating the need for carpeting. Additionally, a brand-new driveway enhances the property's curb appeal and functionality.
The open floor plan includes a large living room with picturesque windows offering views of the front and rear yards. A floor-to-ceiling custom-built stone fireplace adds warmth and elegance. The modern kitchen is a chef's dream, with abundant cabinets, a large 10-foot island, a pot filler, and a stylish white hood. Enjoy cooking in a bright kitchen with plenty of windows that fill the space with natural light and a large eating area ideal for family gatherings.
Each of the four bedrooms provides generous closet space and a comfortable retreat. The large primary suite is generously sized and offers substantial closet space. The fully upgraded master bathroom features a spacious wet room and tub, creating a luxurious private sanctuary.
The expansive rear yard is an entertainer's paradise, featuring an updated sparkling swimming pool and spa and a spacious backyard perfect for outdoor dining. Mature landscaping, including a lush avocado tree, adds to the charm of this exceptional property.
A spacious 2-car garage with big windows, insulation, and epoxy floors offers versatility and can be converted into an additional room, perfect for a hobby area or extra living space.
Located within walking distance of Orange Unified Schools and near the vibrant Old Towne area, this home offers unparalleled convenience. Don't miss the chance to own this completely renovated custom home with a pool and spa in one of Orange's most desirable neighborhoods. Enjoy luxury and the best of Southern California at 187 N Malena Dr.
Location
State CA
County Orange
Area Oto - Old Towne Orange
Rooms
Main Level Bedrooms 4
Interior
Interior Features Separate/Formal Dining Room, Eat-in Kitchen, Open Floorplan, Storage, All Bedrooms Up, Primary Suite, Walk-In Closet(s)
Heating Central
Cooling Central Air, Dual, ENERGY STAR Qualified Equipment
Flooring Laminate
Fireplaces Type Living Room
Fireplace Yes
Appliance 6 Burner Stove, Dishwasher, Gas Range, Microwave, Tankless Water Heater
Laundry Washer Hookup, Electric Dryer Hookup, Gas Dryer Hookup, In Garage
Exterior
Parking Features Electric Gate, Garage, Public, On Street
Garage Spaces 2.0
Garage Description 2.0
Pool Private
Community Features Biking, Dog Park, Golf, Hiking, Horse Trails, Lake, Sidewalks, Urban, Park
View Y/N Yes
View Neighborhood, Pool
Accessibility Parking
Porch Front Porch
Attached Garage Yes
Total Parking Spaces 2
Private Pool Yes
Building
Lot Description 0-1 Unit/Acre, Sprinklers In Front, Near Park
Story 1
Entry Level One
Foundation Slab
Sewer Public Sewer
Water Public
Architectural Style Ranch
Level or Stories One
New Construction No
Construction Status Turnkey
Schools
School District Orange Unified
Others
Senior Community No
Tax ID 09335115
Acceptable Financing Conventional
Horse Feature Riding Trail
Listing Terms Conventional
Financing Conventional
Special Listing Condition Standard
Read Less Info
Want to know what your home might be worth? Contact us for a FREE valuation!

Our team is ready to help you sell your home for the highest possible price ASAP

Bought with Pierre Calderon • Vision Realty Plus, Inc
GET MORE INFORMATION
David Burchell
Team Leader & Realtor | License ID: #02033130
Team Leader & Realtor License ID: #02033130



