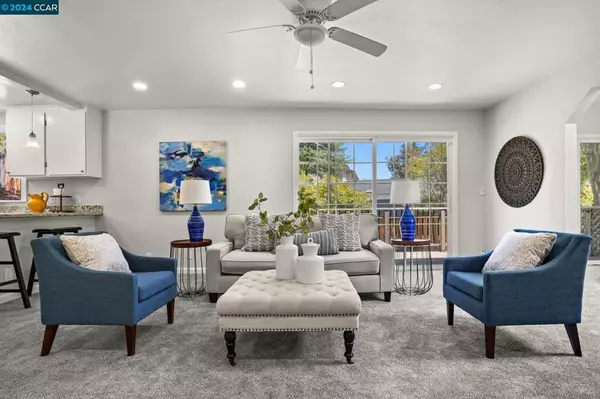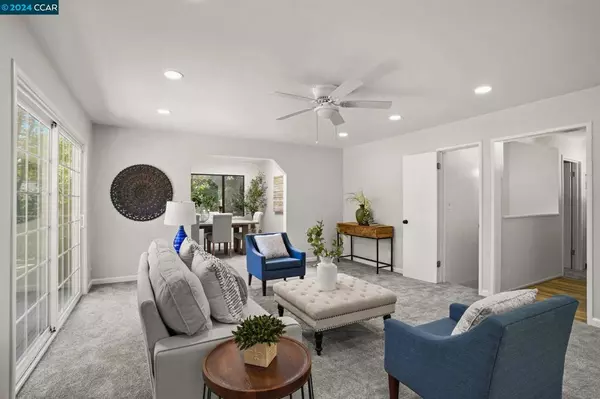For more information regarding the value of a property, please contact us for a free consultation.
Key Details
Sold Price $1,200,000
Property Type Single Family Home
Sub Type Single Family Residence
Listing Status Sold
Purchase Type For Sale
Square Footage 1,857 sqft
Price per Sqft $646
Subdivision Del Hambre Terr
MLS Listing ID 41069245
Sold Date 10/07/24
Bedrooms 3
Full Baths 2
Half Baths 1
HOA Y/N No
Year Built 1949
Lot Size 6,098 Sqft
Property Description
Discover this hidden gem in a popular Walnut Creek neighborhood. Nestled in a picturesque setting with a sparkling pool and potential in-law suite, and ideally located close to Downtown Walnut Creek. Inside, abundant natural light fills the open-concept kitchen, living room, and dining area. The kitchen features a gas range, granite counters, and a breakfast bar. Step out onto the deck from the living room to overlook the pool. The main level includes 2 bedrooms, 2 bathrooms, and a laundry room. The primary bedroom offers a built-in dresser and dual closets. Downstairs, find a versatile space ideal for an in-law, family room or hobby area, with an additional bedroom and half bath. Private outside access enhances the lower level's functionality. Recessed lighting and ceiling fans are throughout the home. Outside, the expansive backyard features a pool, ample patio space, and potential RV/boat parking. Enjoy generous parking, direct trail access, and an inviting large porch. Served by top-rated Walnut Creek schools and minutes from freeway access, BART, and Downtown Walnut Creek's shopping, restaurants, and parks.
Location
State CA
County Contra Costa
Rooms
Other Rooms Barn(s)
Interior
Interior Features Eat-in Kitchen
Heating Wall Furnace
Flooring Carpet, Laminate
Fireplace Yes
Exterior
Garage Garage
Garage Spaces 2.0
Garage Description 2.0
Pool In Ground
Roof Type Shingle
Accessibility None
Porch Patio
Attached Garage Yes
Total Parking Spaces 2
Private Pool No
Building
Lot Description Back Yard, Front Yard, Garden
Story Two
Entry Level Two
Foundation Slab
Sewer Public Sewer
Architectural Style Contemporary
Level or Stories Two
Additional Building Barn(s)
New Construction No
Schools
School District Acalanes
Others
Tax ID 1772310304
Acceptable Financing Cash, Conventional
Listing Terms Cash, Conventional
Financing Cash
Read Less Info
Want to know what your home might be worth? Contact us for a FREE valuation!

Our team is ready to help you sell your home for the highest possible price ASAP

Bought with Dean Asimos • Drake Realty
GET MORE INFORMATION

David Burchell
Team Leader & Realtor | License ID: #02033130
Team Leader & Realtor License ID: #02033130



