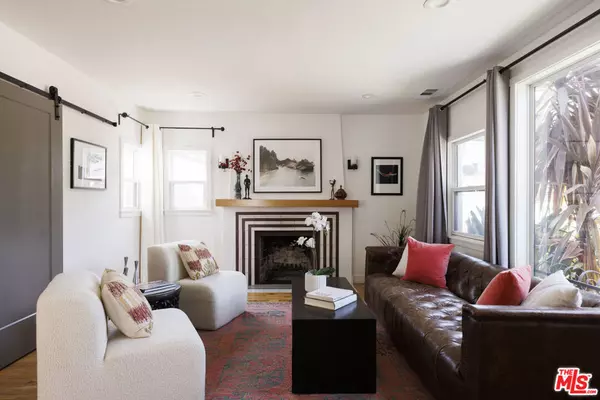For more information regarding the value of a property, please contact us for a free consultation.
Key Details
Sold Price $1,855,000
Property Type Single Family Home
Sub Type Single Family Residence
Listing Status Sold
Purchase Type For Sale
Square Footage 2,600 sqft
Price per Sqft $713
MLS Listing ID 24402041
Sold Date 10/04/24
Bedrooms 3
Full Baths 4
HOA Y/N No
Year Built 1932
Lot Size 7,357 Sqft
Property Description
Two houses on the lot!!! Income producing!! Impeccably and thoughtfully revitalized this Spanish home combines its original 1932 historic charm with modern updates and an expanded floor-plan that measures main house 1,742 sq ft plus ADU 541 sq ft with an additional bonus space of 317 sq ft. The 7,354 sq ft lot is beautifully landscaped the home has curb appeal with smooth stucco, Spanish clay tile roof, and an inviting covered entry. The home features custom touches with solid hardwood floors, custom handcrafted encaustic tiles, designer accents, white oak shelving, nest thermostat, updated PEC plumbing, house bolted, tankless water heaters and updated electrical systems throughout and the house. The arched hardwood door opens to a sizable living room with decorative fireplace and large windows that welcome natural light. The living room leads to a generous dining area and ample kitchen with quartz countertops, hidden dishwasher, and a full suite of stainless-steel Kitchen Aid appliances that includes: a 5-burner oven/range, French door refrigerator, and microwave. 6-foot French doors open-up to a covered, hardscaped al fresco dining, lounge area, and large backyard that are perfect for indoor outdoor enjoyment. All 3 bedrooms are spacious with sizable closets. The front bedroom is a convertible space with barn doors that open to the living area and can be used as an office or playroom and then closed off for a bedroom. The middle bedroom is large enough for 2 twin beds or even a king. The substantial primary suite is a true retreat with 2 walk-in closets, French doors leading to the backyard, and a large spa like ensuite featuring double sink faucets, twin showers, and a luxurious vessel soaking tub. The second full bathroom also features double faucets and has a full shower and bathtub. The elegantly designed powder room features a vessel sink and pendant light fixtures. There is plenty of storage including a walk-in laundry area, separate linen closet, coat closet, and several outer storage areas. The exterior of the permitted ADU matches the classic Spanish style perfectly but with a clean modern studio interior that can be used as a guest house, office, or income property. The retreat has a private entrance, its own secluded patio, nest air thermostat, concrete floors, full sized closet, bathroom with a luxurious shower, private laundry room, and a full kitchen that includes: a hidden dishwasher, gas 4-burner range, microwave, and under the counter refrigerator. Attached is the finished garage which is currently being used as a theatre game room with 2-day beds. Front and backyards include sprinkler and drip systems. Short distance to shopping, dining, and great schools in the sought-after neighborhood of Eagle Rock.
Location
State CA
County Los Angeles
Area 618 - Eagle Rock
Zoning LAR1
Interior
Interior Features Eat-in Kitchen, Walk-In Closet(s)
Heating Central
Cooling Central Air
Flooring Tile, Wood
Fireplaces Type Living Room
Furnishings Unfurnished
Fireplace Yes
Appliance Dishwasher, Disposal, Refrigerator, Vented Exhaust Fan
Laundry Laundry Room
Exterior
Garage Converted Garage, Driveway
Pool None
View Y/N No
View None
Total Parking Spaces 2
Private Pool No
Building
Story 1
Entry Level One
Architectural Style Spanish
Level or Stories One
New Construction No
Others
Senior Community No
Tax ID 5689009013
Special Listing Condition Standard
Read Less Info
Want to know what your home might be worth? Contact us for a FREE valuation!

Our team is ready to help you sell your home for the highest possible price ASAP

Bought with Caren Saiet • Craig Estates and Fine Properties
GET MORE INFORMATION

David Burchell
Team Leader & Realtor | License ID: #02033130
Team Leader & Realtor License ID: #02033130



