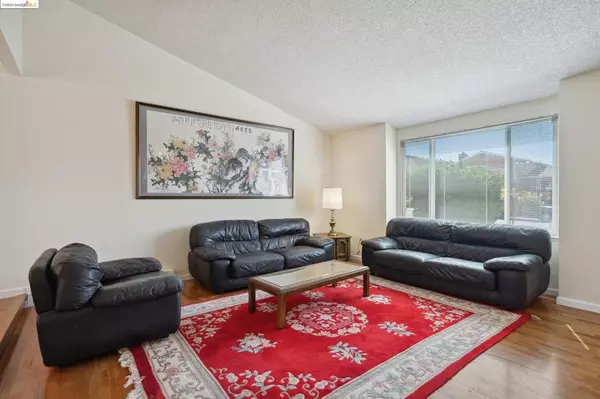For more information regarding the value of a property, please contact us for a free consultation.
Key Details
Sold Price $1,360,000
Property Type Single Family Home
Sub Type Single Family Residence
Listing Status Sold
Purchase Type For Sale
Square Footage 2,284 sqft
Price per Sqft $595
Subdivision El Cerrito
MLS Listing ID 41071998
Sold Date 10/11/24
Bedrooms 4
Full Baths 3
HOA Y/N No
Year Built 1977
Lot Size 5,501 Sqft
Property Description
iscover this charming two-story retreat in Manor Circle, El Cerrito. With 2,284 sq. ft. of bright, inviting space, this home features 4 bedrooms and 3 full baths, including a main-floor bedroom and bath ideal for guests or multi-generational living. The formal living and dining rooms boast high ceilings and a large picture window, creating an elegant atmosphere. The family room offers a cozy fireplace and additional cabinets/countertop space. can be easily converted to a wet bar. A sliding glass door opens to a spacious backyard, perfect for indoor-outdoor entertaining. The upgraded gourmet kitchen includes granite countertops, stainless steel appliances, and ample cabinet space, suitable for both daily meals and special occasions. Upstairs, the primary suite offers a tranquil retreat with a walk-in closet, dual sinks, and private and spacious balcony access. The lush backyard is a serene oasis with fruit trees and space for play, gardening, or entertaining. Additional features include indoor laundry, storage shed, and easy-care landscaping. Conveniently located minutes from Del Norte BART, freeway access, Canyon Trail hiking, and top-rated schools, this home offers suburban tranquility with easy access to urban amenities. Open House: Saturday 9/7 & Sunday 9/8@1-4:30.
Location
State CA
County Contra Costa
Interior
Heating Baseboard
Cooling See Remarks
Flooring Tile, Wood
Fireplaces Type Family Room, Wood Burning
Fireplace Yes
Appliance Gas Water Heater, Dryer, Washer
Exterior
Parking Features Garage
Garage Spaces 2.0
Garage Description 2.0
Pool None
Roof Type Shingle
Porch Patio
Attached Garage Yes
Total Parking Spaces 2
Private Pool No
Building
Lot Description Back Yard, Front Yard, Street Level, Yard
Story Two
Entry Level Two
Sewer Public Sewer
Architectural Style Contemporary
Level or Stories Two
New Construction No
Others
Tax ID 5021220446
Acceptable Financing Cash, Conventional, 1031 Exchange, FHA, VA Loan
Listing Terms Cash, Conventional, 1031 Exchange, FHA, VA Loan
Financing Conventional
Read Less Info
Want to know what your home might be worth? Contact us for a FREE valuation!

Our team is ready to help you sell your home for the highest possible price ASAP

Bought with Jigme Gaeshingtsong • Security Pacific Real Estate
GET MORE INFORMATION
David Burchell
Team Leader & Realtor | License ID: #02033130
Team Leader & Realtor License ID: #02033130



