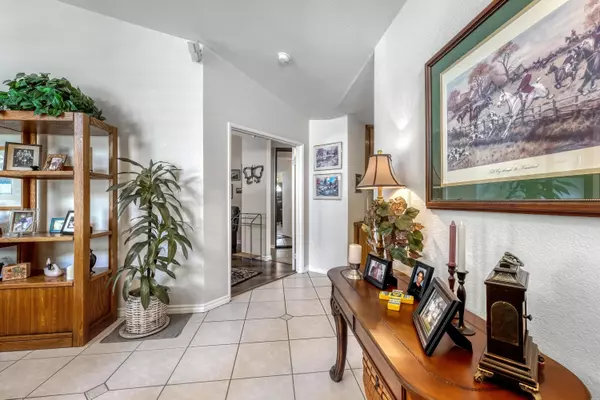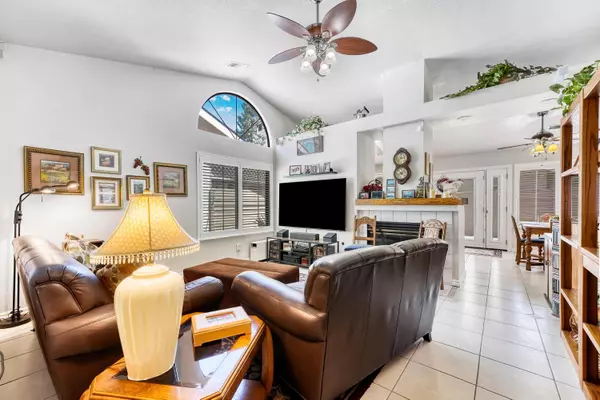For more information regarding the value of a property, please contact us for a free consultation.
Key Details
Sold Price $329,900
Property Type Single Family Home
Sub Type Single Family Residence
Listing Status Sold
Purchase Type For Sale
Square Footage 1,446 sqft
Price per Sqft $228
Subdivision Castlewood
MLS Listing ID 230874
Sold Date 10/18/24
Bedrooms 3
Full Baths 2
HOA Fees $200/mo
Year Built 1989
Lot Size 3,920 Sqft
Property Description
This beautifully maintained home offers a perfect blend of comfort and modern upgrades. Featuring three bedrooms and two bathrooms, the entire house is adorned with durable tile and laminate flooring, ensuring both style and easy upkeep.
The inviting living room greets you with a cozy fireplace, ideal for cooler nights. The built-in Bose speakers elevate your entertainment experience. Plantation shutters throughout the home add a touch of elegance, while ceiling fans in the living room and bedrooms provide year-round comfort.
The kitchen is a chef's delight, equipped with stainless steel or black appliances and the convenience of hot water on demand. The spacious master suite boasts exquisite Brazilian hardwood floors and a sliding door that opens to the patio—perfect for enjoying your morning coffee.
This home has been meticulously maintained, with significant updates including HVAC system, hot water heater, roof. The exterior stucco and trim have been freshly painted, and oversized rain gutters ensure efficient drainage.
The backyard is a private oasis, accessible through French doors with built-in mini blinds and side panels that open for fresh air. The low-maintenance side and backyard feature artificial turf, making it perfect for pets. You can relax under the Sun Setter awning, remote controlled al fresco on the patio, seamlessly integrated into the roofline.
Additional features include epoxy floors in the garage, a high-definition antenna, a Ring doorbell, a security system, and an attic with flooring and a fan designed to draw out hot air.
Located in a prime spot with no neighbors across the street, this home offers privacy and the convenience of the community park with benches, pools, tennis courts, guest parking, and RV parking.
Location
State CA
County Tulare
Interior
Interior Features Built-in Features, Breakfast Bar, Ceiling Fan(s), Ceramic Counters, High Ceilings, Kitchen Open to Family Room, Pantry, Pull Down Stairs to Attic, Tile Counters, Vaulted Ceiling(s)
Heating Central, Fireplace(s), Natural Gas
Cooling Attic Fan, Ceiling Fan(s), Central Air
Flooring Ceramic Tile, Hardwood, Laminate
Fireplaces Type Gas Starter, Living Room
Laundry Electric Dryer Hookup, Gas Dryer Hookup, Inside, Laundry Room, Washer Hookup
Exterior
Exterior Feature Awning(s), Courtyard, Lighting, Playground
Garage Spaces 2.0
Pool In Ground
Utilities Available Natural Gas Connected, Satellite TV, Sewer Connected, Water Connected
View Y/N N
Roof Type Composition
Building
Lot Description Back Yard, Fencing, Front Yard, Landscaped, Sprinklers In Rear, Sprinklers Manual, Sprinklers on Side
Story 1
Foundation Slab
Sewer Public Sewer
Read Less Info
Want to know what your home might be worth? Contact us for a FREE valuation!

Our team is ready to help you sell your home for the highest possible price ASAP

Bought with Mikayla D Chaney
GET MORE INFORMATION
David Burchell
Team Leader & Realtor | License ID: #02033130
Team Leader & Realtor License ID: #02033130



