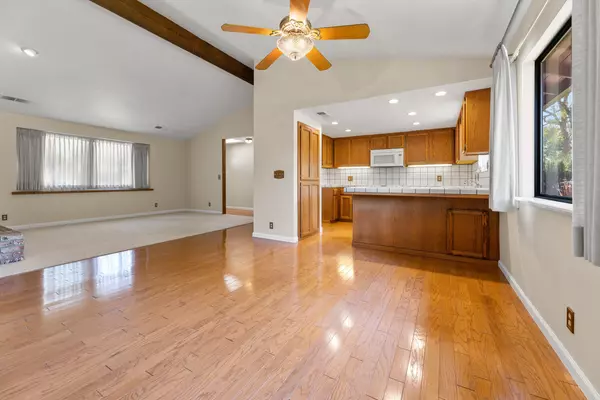For more information regarding the value of a property, please contact us for a free consultation.
Key Details
Sold Price $357,000
Property Type Single Family Home
Sub Type Single Family Residence
Listing Status Sold
Purchase Type For Sale
Square Footage 1,384 sqft
Price per Sqft $257
Subdivision Park Place
MLS Listing ID 231335
Sold Date 10/30/24
Bedrooms 3
Full Baths 1
Three Quarter Bath 1
Year Built 1983
Lot Size 0.253 Acres
Property Description
Beautiful custom built original owner 3 bedroom 2 bath home located in a secluded neighborhood in NW Hanford on a extra large fully landscaped 1/4 acre lot (11,000sf) with RV parking. Built in 1983, this home has been lovingly and meticulously maintained over the years. An amazing vaulted beamed ceiling greets as you enter the family room with a beautiful masonry fireplace. The home has abundant natural lighting and an open plan, with wood laminate and carpet flooring, and lots of storage. The kitchen features tile counters, a range/oven with built-in microwave, an eating counter, and under-cabinet lighting. The spacious dining room is open to the family room and kitchen, and both the dining room and kitchen offer views to the backyard. There are three spacious bedrooms and 2 bathrooms. The guest bath includes a tub/shower and corian type solid surface counter. The main bath includes corian type solid surface counter and large shower. The garage is finished and includes the laundry area with hookups for either gas or electric dryer. A large pair of doors open to provide access to the backyard from the garage. Convenient RV parking on the side of the home with a 30 amp electrical service. Additional parking is provided by a spacious circle driveway. The expansive backyard includes a covered patio, 2 sheds, and beautiful brickwork and a raised garden area. The presidential style dimensional composition roof was installed in 2001, and the AC dual pack unit installed 8 years ago. A must see amazing turnkey home! Call for your private tour.
Location
State CA
County Kings
Interior
Interior Features Breakfast Bar, Ceiling Fan(s), Corian Counters, Entrance Foyer, Open Floorplan, Remodeled, Tile Counters, Vaulted Ceiling(s)
Heating Central, Natural Gas
Cooling Central Air, Electric
Flooring Carpet, Laminate
Fireplaces Type Family Room, Masonry
Laundry Electric Dryer Hookup, Gas Dryer Hookup, In Garage, Washer Hookup
Exterior
Garage Attached, Concrete, Garage Faces Front, RV Access/Parking
Garage Spaces 2.0
Utilities Available Electricity Connected, Natural Gas Connected, Sewer Connected, Water Connected
View Y/N Y
View Neighborhood
Roof Type Composition
Building
Lot Description Back Yard, Front Yard
Story 1
Foundation Slab
Sewer Public Sewer
Read Less Info
Want to know what your home might be worth? Contact us for a FREE valuation!

Our team is ready to help you sell your home for the highest possible price ASAP

Bought with Carolyn J Collins
GET MORE INFORMATION

David Burchell
Team Leader & Realtor | License ID: #02033130
Team Leader & Realtor License ID: #02033130



