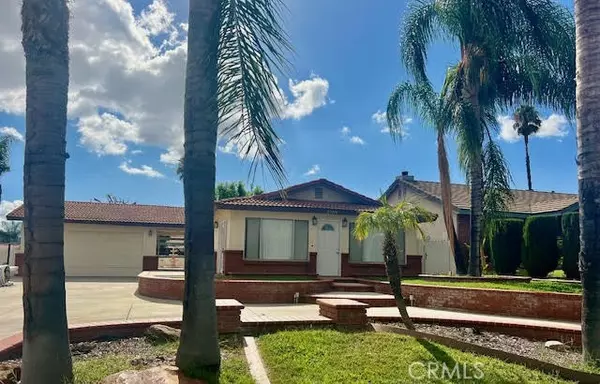For more information regarding the value of a property, please contact us for a free consultation.
Key Details
Sold Price $487,000
Property Type Single Family Home
Sub Type Single Family Residence
Listing Status Sold
Purchase Type For Sale
Square Footage 1,248 sqft
Price per Sqft $390
MLS Listing ID SW24194852
Sold Date 10/30/24
Bedrooms 3
Full Baths 2
Condo Fees $347
HOA Fees $347/mo
HOA Y/N Yes
Year Built 1976
Lot Size 7,840 Sqft
Property Description
This is the perfect house for the multi-generational family looking to find a home to share! This 3 bedroom/2 bath home with two separate living quarters makes it ideal for families who would like to cohabitate but need their own space. There is a living room with a master bedroom in the front of the house as well as a dining area. From the dining area one can also enter into the shared kitchen. On the other side of the kitchen you'll enter into the second living room which also has its own entrance. In this living area you can enter into the hallway and see a bedroom to the left, full bathroom in the center, and a bedroom to the right. There is also a shared laundry room that both parties can use. And that's not all! This property also boasts a super long driveway together with a circular driveway. This means you can park the RV, the boat, the golf cart, and more toys if you wish and still have room for the family's cars. This is highly desirable in our resort style community and this will make you the envy of the neighborhood. Put this house on your "must see" list!
Location
State CA
County Riverside
Area Srcar - Southwest Riverside County
Zoning R1
Rooms
Main Level Bedrooms 3
Interior
Interior Features All Bedrooms Down, Main Level Primary
Heating Central
Cooling Central Air
Fireplaces Type None
Fireplace No
Appliance Washer
Laundry Electric Dryer Hookup, Laundry Room
Exterior
Garage Spaces 2.0
Garage Description 2.0
Pool Community, Association
Community Features Dog Park, Golf, Hiking, Stable(s), Lake, Park, Suburban, Water Sports, Gated, Pool
Utilities Available Electricity Connected, Sewer Connected, Water Connected
Amenities Available Clubhouse, Sport Court, Dock, Dog Park, Golf Course, Meeting Room, Meeting/Banquet/Party Room, Outdoor Cooking Area, Barbecue, Picnic Area, Playground, Pickleball, Pool, Tennis Court(s)
View Y/N Yes
View Neighborhood
Attached Garage No
Total Parking Spaces 2
Private Pool No
Building
Lot Description Back Yard, Front Yard, Lawn, Landscaped
Story 1
Entry Level One
Sewer Public Sewer
Water Public
Level or Stories One
New Construction No
Schools
High Schools Temescal Canyon
School District Lake Elsinore Unified
Others
HOA Name Canyon Lake HOA
Senior Community No
Tax ID 351183004
Security Features Gated Community,Smoke Detector(s)
Acceptable Financing Submit
Listing Terms Submit
Financing Cash to New Loan
Special Listing Condition Standard
Read Less Info
Want to know what your home might be worth? Contact us for a FREE valuation!

Our team is ready to help you sell your home for the highest possible price ASAP

Bought with Angela De Leon • Coldwell Banker Assoc.Brkr-Mur
GET MORE INFORMATION
David Burchell
Team Leader & Realtor | License ID: #02033130
Team Leader & Realtor License ID: #02033130



