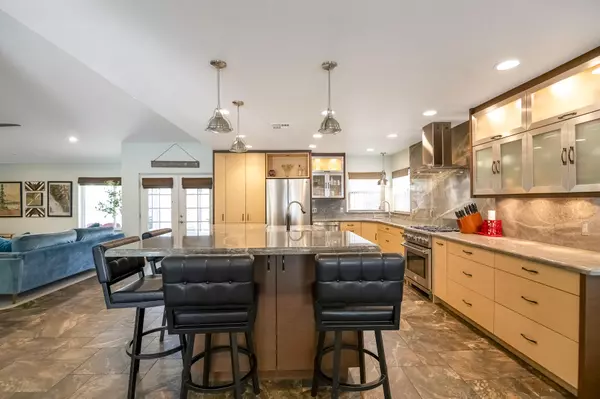For more information regarding the value of a property, please contact us for a free consultation.
Key Details
Sold Price $510,000
Property Type Single Family Home
Sub Type Single Family Residence
Listing Status Sold
Purchase Type For Sale
Square Footage 2,364 sqft
Price per Sqft $215
Subdivision Crestwood
MLS Listing ID 231454
Sold Date 11/07/24
Bedrooms 3
Full Baths 2
Three Quarter Bath 1
HOA Fees $20/qua
Year Built 1983
Lot Size 9,360 Sqft
Property Description
Welcome to this charming 2,364 sq ft home featuring 3 bedrooms, 2.75 baths, a den, and a bonus room, complete with an inviting pool and spa. The remodeled kitchen features high-end stainless-steel appliances, a farmhouse sink, elegant granite countertops, and plenty of storage. It seamlessly flows into the expansive living and dining areas, all highlighted by beautiful tile flooring and granite counters. The cozy den is next to the versatile bonus room, which is equipped with plumbing for a sink. Enjoy the benefits of a pre-paid solar lease that can be transferred to the new owner. Additional highlights include a 50-year presidential roof (installed in 2012), fenced pool and spa, outdoor ¾ bathroom near the pool, covered patio, water softener, whole house fan, dual-pane windows, storage shed, and a garage elevator for easy access to the storage area above. With so many upgrades and amenities, this home is truly a rare find!
Location
State CA
County Tulare
Interior
Interior Features Ceiling Fan(s), Corian Counters, Elevator, Granite Counters, Kitchen Island, Kitchen Open to Family Room, Open Floorplan, Pull Down Stairs to Attic, Remodeled, Storage, Tile Counters, Vaulted Ceiling(s)
Heating Central, Natural Gas
Cooling Ceiling Fan(s), Central Air, Whole House Fan
Flooring Carpet, Ceramic Tile, Laminate
Laundry Electric Dryer Hookup, Gas Dryer Hookup, Inside, Laundry Room, Washer Hookup
Exterior
Garage Attached, Concrete, Garage Door Opener
Garage Spaces 2.0
Pool Gunite, In Ground, Fenced
Utilities Available Cable Connected, Electricity Connected, Natural Gas Connected, Satellite TV, Sewer Connected, Water Connected
View Y/N N
Roof Type Composition
Building
Lot Description Back Yard, Corner Lot, Fencing, Front Yard, Landscaped, Sprinklers In Front, Sprinklers In Rear, Sprinklers on Side
Story 1
Foundation Slab
Sewer Public Sewer
Read Less Info
Want to know what your home might be worth? Contact us for a FREE valuation!

Our team is ready to help you sell your home for the highest possible price ASAP

Bought with Kathleen Hagin
GET MORE INFORMATION

David Burchell
Team Leader & Realtor | License ID: #02033130
Team Leader & Realtor License ID: #02033130



