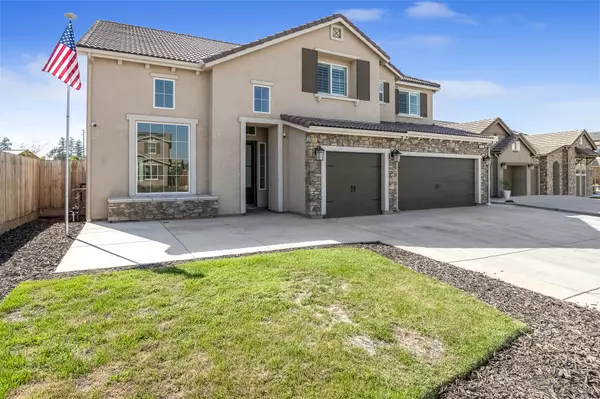For more information regarding the value of a property, please contact us for a free consultation.
Key Details
Sold Price $615,100
Property Type Single Family Home
Sub Type Single Family Residence
Listing Status Sold
Purchase Type For Sale
Square Footage 3,537 sqft
Price per Sqft $173
MLS Listing ID 231595
Sold Date 12/10/24
Bedrooms 5
Full Baths 2
Three Quarter Bath 1
Year Built 2022
Lot Size 8,712 Sqft
Property Description
This gorgeous two year old home was built by Bonadelle Neighborhoods and is located in Northwest Visalia's popular Shannon Ranch neighborhood. The handsome exterior with rich color palette and rock accents is inviting. You and your guests will have plenty of room to park on the extended driveway. With 3,537 square feet the Bianca plan is sure to please. The entryway is grand with cathedral ceilings which extend into the front living room and dining area. Everyone will enjoy gathering at the large kitchen island as you prepare a fabulous meal. Stainless steel appliances, five burner gas range and large pantry all are noteworthy features. It also opens up to the kitchen nook and family room creating an open concept in the back of the home. A stunning curved wall with windows gives the family room style and a view out back. Powered shades and plantation shutters add a beautiful touch throughout the home. One of the bedrooms is downstairs and has a slider to the covered patio. The downstairs bath was remodeled and has a walk in shower. A spacious indoor laundry room has a sink and lots of storage. The gorgeous staircase features a beautiful railing, landing to both look downstairs from and to display art or family photos in the recessed niches on the wall. Four of the five bedrooms are upstairs and have no adjoining walls. The bonus room can be used for a media or workout room, home office or a third living area. The primary bedroom suite is truly a retreat with its double door entry, large walk in closet and an oversized bathroom that is like your own private spa. Enjoy savings and enjoy cooler temperatures in the summer with owned solar and four thermostats throughout the home. Outside you'll enjoy an open courtyard in the front and a covered patio in the roofline out back. You can turn the spacious backyard into your own oasis with room for a pool, grass area, gazebo or whatever you like!
Location
State CA
County Tulare
Interior
Interior Features Ceiling Fan(s), Granite Counters, High Speed Internet, Kitchen Island, Kitchen Open to Family Room, Pantry, Recessed Lighting
Heating Central
Cooling Ceiling Fan(s), Central Air
Flooring Carpet, Ceramic Tile
Laundry Electric Dryer Hookup, Gas Dryer Hookup, Inside, Laundry Room, Sink, Washer Hookup
Exterior
Exterior Feature Lighting
Parking Features Garage Door Opener, Garage Faces Front
Garage Spaces 3.0
Utilities Available Cable Connected, Electricity Connected, Natural Gas Connected, Sewer Connected, Water Connected
View Y/N N
Roof Type Tile
Building
Lot Description Front Yard
Story 2
Foundation Slab
Sewer Public Sewer
Read Less Info
Want to know what your home might be worth? Contact us for a FREE valuation!

Our team is ready to help you sell your home for the highest possible price ASAP

Bought with Sean Harper
GET MORE INFORMATION
David Burchell
Team Leader & Realtor | License ID: #02033130
Team Leader & Realtor License ID: #02033130



