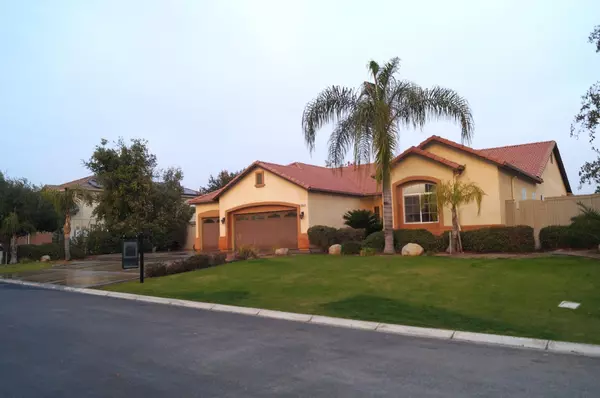For more information regarding the value of a property, please contact us for a free consultation.
Key Details
Sold Price $560,000
Property Type Single Family Home
Sub Type Single Family Residence
Listing Status Sold
Purchase Type For Sale
Square Footage 2,357 sqft
Price per Sqft $237
MLS Listing ID 621732
Sold Date 01/31/25
Style Contemporary
Bedrooms 3
Full Baths 2
HOA Fees $100/mo
HOA Y/N Yes
Year Built 2006
Lot Size 0.500 Acres
Property Description
Elegance, comfort and style abound in this beautiful home located in the gated Tuscany neighborhood near the Rio Bravo Country Club! As you enter you're greeted by soaring ceilings, beautiful arches and a view of the park-like backyard through the spacious formal living & dining area.The office, just to your right, can be used as a 4th bedroom. The serene, isolated Primary Suite; features a large spa-like bathroom, large walk-in closet, with a soaking tub, custom closet organizers, and backyard access. On the right side of the house is the kitchen and a great room. The kitchen boasts newer stainless-steel appliances, a wall of cabinets, breakfast bar, and eating area. The great room also has a cozy sitting area with a fireplace. Down the hall you will find the 2nd bathroom & 2 spacious bedrooms which also boast custom closet organizers. Located on a 1/2-acre lot, complete with a heated saltwater pool, spa, garden beds, basketball court, grassy area, play structure, dog run, a Tuff Shed, RV parking, water softener and custom lighting. This home is a must see!
Location
State CA
County Kern
Zoning R1
Rooms
Basement None
Interior
Interior Features Isolated Bedroom, Isolated Bathroom, Great Room, Office
Cooling Central Heat & Cool
Flooring Carpet, Tile
Fireplaces Number 1
Fireplaces Type Masonry
Window Features Double Pane Windows
Appliance Built In Range/Oven, Gas Appliances, Electric Appliances, Disposal, Dishwasher, Microwave, Water Softener
Laundry Inside, Utility Room
Exterior
Parking Features RV Access/Parking, Garage Door Opener, On Street
Garage Spaces 3.0
Fence Fenced
Pool Gunite, Grassy Area, Water Feature, Private, In Ground
Utilities Available Public Utilities
Roof Type Tile
Private Pool Yes
Building
Lot Description Urban, Sprinklers In Front, Sprinklers In Rear, Sprinklers Auto, Mature Landscape, Garden, Drip System
Story 1
Foundation Concrete
Sewer Public Sewer
Water Public
Additional Building Shed(s)
Schools
Elementary Schools Fletcher
Middle Schools Cato
High Schools Bakersfield City
Read Less Info
Want to know what your home might be worth? Contact us for a FREE valuation!

Our team is ready to help you sell your home for the highest possible price ASAP

GET MORE INFORMATION
David Burchell
Team Leader & Realtor | License ID: #02033130
Team Leader & Realtor License ID: #02033130



