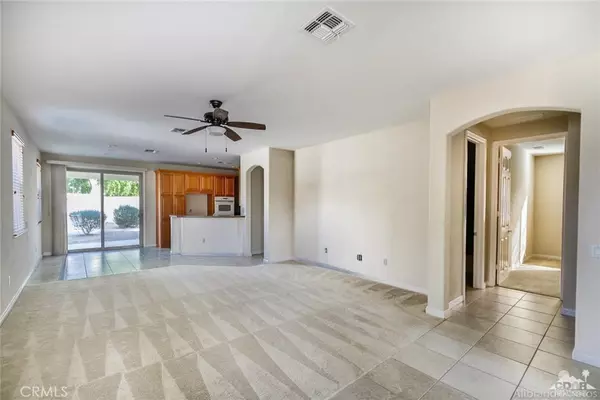For more information regarding the value of a property, please contact us for a free consultation.
Key Details
Sold Price $260,000
Property Type Single Family Home
Sub Type Single Family Residence
Listing Status Sold
Purchase Type For Sale
Square Footage 1,463 sqft
Price per Sqft $177
Subdivision Sun City Shadow Hills (30921)
MLS Listing ID 218033324DA
Sold Date 01/11/19
Bedrooms 2
Full Baths 2
Condo Fees $259
HOA Fees $259/mo
HOA Y/N Yes
Year Built 2005
Lot Size 7,405 Sqft
Property Description
A clean and move-in ready San Ysidro plan built to 1463 SF (EST.) in 2005. This home is situated on a large 7400 SF East facing lot so the feel out-back is spacious and open with separation from your neighbors. All the carpet, which is in great condition, has just been professionally cleaned. This is a very popular plan in that it offers two bedrooms, two baths, large den with double doors, drop zone cabinets as you enter from the two car attached garage, a separate, non-walk through, laundry room near the master suite. The kitchen has GE appliances with double ovens and a bar overlooking the wide open great room. The master suite has dual vanities, glass enclosed shower and a generous walk-in closet. There is a large covered patio with a panoramic view of your sprawling easy-care property. A well built home priced to attract buyers!
Location
State CA
County Riverside
Area 309 - Indio North Of East Valley
Interior
Interior Features Breakfast Bar, Breakfast Area, All Bedrooms Down, Primary Suite
Heating Central, Forced Air, Natural Gas
Cooling Central Air
Flooring Carpet, Tile
Fireplace No
Appliance Gas Cooktop, Gas Oven, Microwave
Laundry Laundry Room
Exterior
Garage Driveway, Side By Side
Garage Spaces 2.0
Garage Description 2.0
Fence Block
Community Features Golf, Gated
Utilities Available Cable Available
Amenities Available Billiard Room, Clubhouse, Fitness Center, Golf Course, Management, Security, Tennis Court(s)
View Y/N No
Porch Concrete, Covered
Attached Garage Yes
Total Parking Spaces 2
Private Pool No
Building
Lot Description Back Yard, Cul-De-Sac, Drip Irrigation/Bubblers, Front Yard, Lawn, Landscaped, Sprinkler System, Yard
Story One
Entry Level One
Foundation Slab
Architectural Style Traditional
Level or Stories One
New Construction No
Others
Senior Community Yes
Tax ID 691390034
Security Features Gated Community
Acceptable Financing Cash, Cash to New Loan
Listing Terms Cash, Cash to New Loan
Financing Conventional
Special Listing Condition Standard
Read Less Info
Want to know what your home might be worth? Contact us for a FREE valuation!

Our team is ready to help you sell your home for the highest possible price ASAP

Bought with Jelmberg Team • Keller Williams Realty
GET MORE INFORMATION

David Burchell
Team Leader & Realtor | License ID: #02033130
Team Leader & Realtor License ID: #02033130



