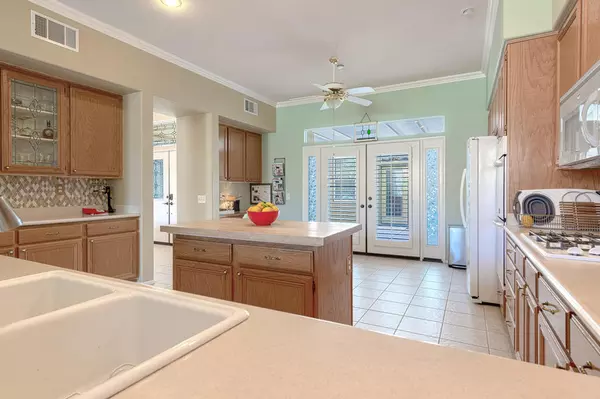For more information regarding the value of a property, please contact us for a free consultation.
Key Details
Sold Price $509,700
Property Type Single Family Home
Sub Type Single Family Residence
Listing Status Sold
Purchase Type For Sale
Square Footage 2,900 sqft
Price per Sqft $175
Subdivision Whitehawk
MLS Listing ID 219035652PS
Sold Date 06/24/20
Bedrooms 4
Full Baths 3
Half Baths 1
Condo Fees $130
Construction Status Updated/Remodeled
HOA Fees $130/mo
HOA Y/N Yes
Year Built 1997
Lot Size 7,840 Sqft
Property Description
Looking for a detached casita with bath? This Palm Desert home has one! Situated on one of the most desirable streets in the gated community of Whitehawk, far from major streets on a cul-de-sac, this large home encourages a seamless indoor/outdoor lifestyle. Indoor living is anchored by a bright kitchen and family room w/fireplace that features upgraded backsplashes, plenty of cabinets for gourmet kitchen aficionados and french door access to both the front courtyard and resort style backyard that features an upgraded pebble tec pool/spa, citrus trees and privacy vegetation. Extra large dining and living room provides space for entertaining while overlooking the pool. Office w/double doors features built in cabinets, bookshelves and desk. Large master suite enjoys direct pool/spa access, numerous windows, huge master bath w/separate bath & shower and very roomy walk in closet that is both tall and deep. Two add'l bedrooms and a full bath are down the hall, in addition to laundry room, powder bath and direct garage access. Recent upgrades includes paint, garage door, crown molding, tile, and pool heater (4 yrs). Don't miss this truly special property.
Location
State CA
County Riverside
Area 324 - East Palm Desert
Zoning R-1
Rooms
Other Rooms Guest House
Interior
Interior Features Built-in Features, Breakfast Area, Crown Molding, Separate/Formal Dining Room, Primary Suite, Walk-In Closet(s)
Heating Central, Forced Air, Natural Gas
Cooling Central Air, Dual, Electric, Gas
Flooring Carpet, Tile
Fireplaces Type Family Room, Gas
Fireplace Yes
Appliance Dishwasher, Disposal, Gas Range, Gas Water Heater, Refrigerator
Laundry Laundry Room
Exterior
Garage Direct Access, Driveway, Garage, Garage Door Opener, On Street
Garage Spaces 2.0
Garage Description 2.0
Fence Block
Pool Electric Heat, In Ground, Pebble, Private, Waterfall
Community Features Gated
Utilities Available Cable Available
Amenities Available Trash, Cable TV
View Y/N No
Roof Type Tile
Porch Concrete, Covered
Attached Garage Yes
Total Parking Spaces 4
Private Pool Yes
Building
Lot Description Back Yard, Cul-De-Sac, Landscaped, Sprinklers Timer, Sprinkler System, Yard
Story 1
Entry Level One
Foundation Slab
Architectural Style Mediterranean
Level or Stories One
Additional Building Guest House
New Construction No
Construction Status Updated/Remodeled
Others
Senior Community No
Tax ID 632550015
Security Features Gated Community,Key Card Entry
Acceptable Financing Cash, Cash to New Loan, Conventional, FHA
Listing Terms Cash, Cash to New Loan, Conventional, FHA
Financing Conventional
Special Listing Condition Standard
Read Less Info
Want to know what your home might be worth? Contact us for a FREE valuation!

Our team is ready to help you sell your home for the highest possible price ASAP

Bought with Crystal Pena • C 21 Coachella Valley RE
GET MORE INFORMATION

David Burchell
Team Leader & Realtor | License ID: #02033130
Team Leader & Realtor License ID: #02033130



