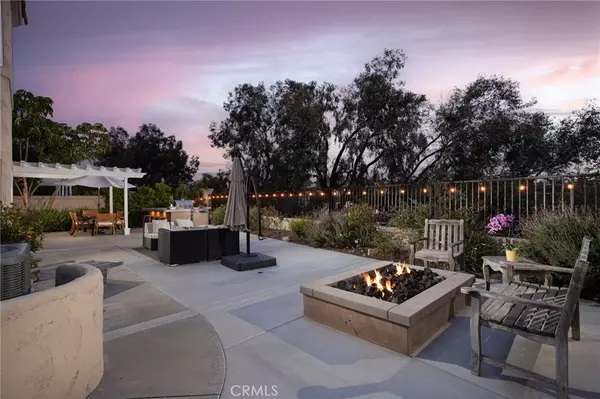For more information regarding the value of a property, please contact us for a free consultation.
Key Details
Sold Price $1,828,000
Property Type Single Family Home
Sub Type Single Family Residence
Listing Status Sold
Purchase Type For Sale
Square Footage 2,343 sqft
Price per Sqft $780
Subdivision Bel Fiore (Mhb)
MLS Listing ID OC22088336
Sold Date 06/09/22
Bedrooms 4
Full Baths 2
Three Quarter Bath 1
Condo Fees $161
Construction Status Updated/Remodeled,Turnkey
HOA Fees $161/mo
HOA Y/N Yes
Year Built 1988
Lot Size 8,319 Sqft
Property Description
End of Cul-de-Sac View Retreat! Stunning hill and sunset views extend from this highly upgraded home in desirable Marina Hills, showcasing a bright and spacious floor plan complete with a main-level bedroom, 3-car garage and entertainer’s yard. Welcome home to a lovely wrought-iron gated courtyard and fountain, ushering inside to upgraded wood-grain vinyl floors throughout the main level. Two-story vaulted ceilings soar above the open living and dining area, providing flexible entertaining and day-to-day living along with a convenient lower bedroom/office. Seamlessly transition from the open-concept family room with custom fireplace mantle, to the remodeled kitchen with new quartz-topped island, counters and backsplash, white Shaker cabinets, added walk-in pantry, and a suite of quality stainless appliances. Sliding doors beckon outside to the oversized patio, new fire pit and built-in BBQ with fridge, with no rear neighbors to obstruct your view. Additional upgrades include a PEX repipe, all upgraded dual-pane windows and charming plantation shutters. Up sweeping stairs, retreat to two secondary bedrooms with jack-and-jill bath, and your impressive primary suite featuring cathedral ceilings, views and a remodeled en-suite with a fabulous new shower and lighting. All in a prime end of cul-de-sac location in walking distance to Marina Hills amenities including pool, tennis and pickleball courts, basketball, playground, and sports fields. This home checks all the boxes!
Location
State CA
County Orange
Area Lnsea - Sea Country
Rooms
Main Level Bedrooms 1
Interior
Interior Features Breakfast Bar, Breakfast Area, Ceiling Fan(s), Crown Molding, Cathedral Ceiling(s), Separate/Formal Dining Room, Eat-in Kitchen, High Ceilings, Open Floorplan, Pantry, Stone Counters, Recessed Lighting, Storage, Smart Home, Sunken Living Room, Two Story Ceilings, Bedroom on Main Level, Jack and Jill Bath, Primary Suite, Walk-In Pantry, Walk-In Closet(s)
Heating Central
Cooling Central Air
Flooring Carpet, Laminate, Tile
Fireplaces Type Family Room, Gas, Gas Starter, Outside, Raised Hearth
Fireplace Yes
Appliance Built-In Range, Barbecue, Convection Oven, Dishwasher, Gas Cooktop, Disposal, Gas Oven, Microwave, Refrigerator, Vented Exhaust Fan, Water To Refrigerator, Water Heater
Laundry Washer Hookup, Electric Dryer Hookup, Gas Dryer Hookup, Inside, Laundry Room
Exterior
Exterior Feature Barbecue, Fire Pit
Garage Concrete, Door-Multi, Direct Access, Driveway, Garage Faces Front, Garage, Garage Door Opener
Garage Spaces 3.0
Garage Description 3.0
Fence Stucco Wall, Wrought Iron
Pool Community, Association
Community Features Curbs, Hiking, Street Lights, Suburban, Sidewalks, Park, Pool
Utilities Available Electricity Available, Electricity Connected, Natural Gas Available, Natural Gas Connected, Phone Available, Phone Connected, Sewer Available, Sewer Connected, Water Available, Water Connected
Amenities Available Clubhouse, Sport Court, Outdoor Cooking Area, Barbecue, Playground, Pickleball, Pool, Spa/Hot Tub, Tennis Court(s), Trail(s)
View Y/N Yes
View City Lights, Park/Greenbelt, Neighborhood, Trees/Woods
Roof Type Spanish Tile
Accessibility None
Porch Concrete, Covered, Open, Patio
Attached Garage Yes
Total Parking Spaces 3
Private Pool No
Building
Lot Description Back Yard, Close to Clubhouse, Cul-De-Sac, Drip Irrigation/Bubblers, Front Yard, Sprinklers In Rear, Sprinklers In Front, Landscaped, Near Park, Sprinklers Timer, Sprinkler System
Story 2
Entry Level Two
Foundation Slab
Sewer Public Sewer
Water Public
Architectural Style Mediterranean, Patio Home
Level or Stories Two
New Construction No
Construction Status Updated/Remodeled,Turnkey
Schools
Elementary Schools Hidden Hills
Middle Schools Niguel Hills
High Schools Dana Hills
School District Capistrano Unified
Others
HOA Name Marina Hills HOA
Senior Community No
Tax ID 65324210
Security Features Carbon Monoxide Detector(s),Smoke Detector(s)
Acceptable Financing Cash, Cash to New Loan
Listing Terms Cash, Cash to New Loan
Financing Cash to New Loan
Special Listing Condition Standard
Read Less Info
Want to know what your home might be worth? Contact us for a FREE valuation!

Our team is ready to help you sell your home for the highest possible price ASAP

Bought with Alona Tetter • Coldwell Banker Realty
GET MORE INFORMATION

David Burchell
Team Leader & Realtor | License ID: #02033130
Team Leader & Realtor License ID: #02033130



