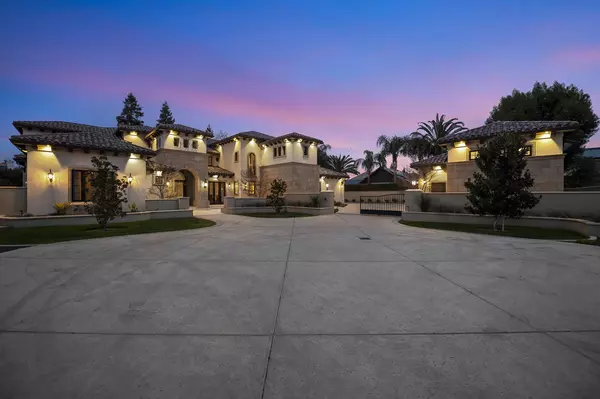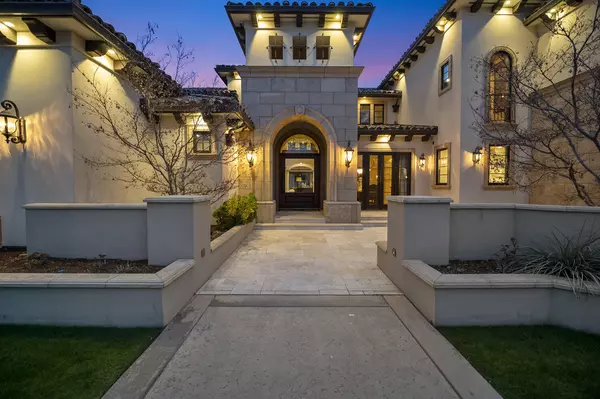For more information regarding the value of a property, please contact us for a free consultation.
Key Details
Sold Price $3,200,000
Property Type Single Family Home
Sub Type Single Family Residence
Listing Status Sold
Purchase Type For Sale
Square Footage 8,383 sqft
Price per Sqft $381
Subdivision Da Vinci@Bella Sera
MLS Listing ID 216507
Sold Date 04/29/22
Bedrooms 4
Full Baths 2
Half Baths 2
Three Quarter Bath 3
HOA Fees $210/mo
Year Built 2014
Lot Size 0.670 Acres
Property Description
This exquisite residence is located in the Gated Community of DaVinci at Bella Sera providing amenities seldom seen. A grand staircase greets you as you pass the formal dining room to walk through to the open great room. This space offers soaring ceilings, fireplace and bar area as well as views to the rear of the property. The main floor offers two ensuite bedrooms as well as the Owners' suite. This space boasts generous his and hers walk in closets and dressing areas with custom cabinetry. The Owner's bath feels like an area one would experience while traveling and as an added compliment there is even a breakfast bar with beverage frig and sink! Also located on the main floor you will find a large office with two desk areas and a laundry/project room with generous counter space and wrapping center. They say the heart of a home is the kitchen...This kitchen is a Chef's dream! An Amazing island and ample counter space are just a part of it. Please refer to the attached document for details on the commercial appliances and amenities. You will want to check this out! There is a walk through pantry complete with Thermador Freezer and commercial ice maker and floor to ceiling storage space. With all that cooking you may find a home gym/work out space to your liking. This one offers rubberized floors and a large tv and is adjacent to a spa bathroom with complete with steam shower with built in lounge. Access the 2nd level from one of the 3 staircases to enter an amazing space with gorgeous wood flooring currently furnished with Pool and Shuffleboard tables with 2 hidden TVs that drop down from the ceiling, an Executive office, Theatre and Media Room. Relax outside with a full outdoor kitchen, living room w/fireplace and tv. There are heaters built in to make the most of your time as well as a beautiful pool, spa and firetable. The separate oversize garage can accommodate a batting cage or golf practice area as well! Come and live the dream......
Location
State CA
County Tulare
Interior
Interior Features Built-in Features, 2 Staircases, Balcony, Bar, Beamed Ceilings, Breakfast Bar, Ceiling Fan(s), Central Vacuum, Entrance Foyer, Granite Counters, High Ceilings, His and Hers Closets, Home Automation System, Kitchen Island, Kitchen Open to Family Room, Pantry, Recessed Lighting, Storage, Track Lighting, Two Story Ceilings, Wet Bar, Wired for Sound, Walk-In Closet(s)
Heating Central
Cooling Central Air
Flooring Carpet, Stone, Wood
Fireplaces Type Great Room, Outside
Laundry Inside, Laundry Room, Main Level
Exterior
Exterior Feature Barbecue, Lighting, Misting System, Outdoor Grill, Outdoor Kitchen
Parking Features Other, Attached, Detached, Garage Door Opener, Garage Faces Side, RV Access/Parking
Garage Spaces 9.0
Pool Infinity, Gunite, In Ground, Heated, Waterfall
Utilities Available Electricity Connected, Natural Gas Connected, Sewer Connected, Water Connected
View Y/N N
Roof Type Tile
Building
Story 2
Sewer Public Sewer
Read Less Info
Want to know what your home might be worth? Contact us for a FREE valuation!

Our team is ready to help you sell your home for the highest possible price ASAP

Bought with Non-Member Non-Member
GET MORE INFORMATION
David Burchell
Team Leader & Realtor | License ID: #02033130
Team Leader & Realtor License ID: #02033130



