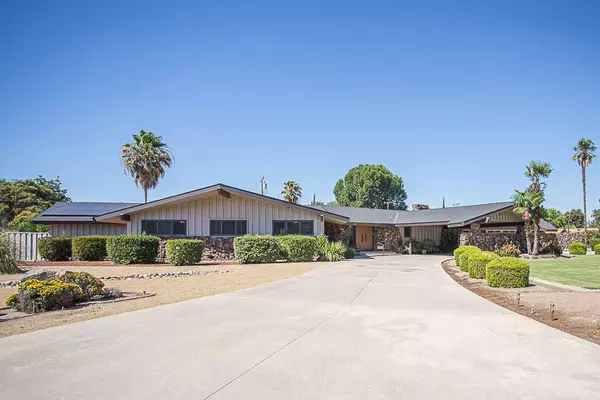For more information regarding the value of a property, please contact us for a free consultation.
Key Details
Sold Price $799,000
Property Type Single Family Home
Sub Type Single Family Residence
Listing Status Sold
Purchase Type For Sale
Square Footage 4,864 sqft
Price per Sqft $164
Subdivision Oak Estates
MLS Listing ID 218572
Sold Date 08/22/22
Bedrooms 5
Full Baths 4
Half Baths 1
Three Quarter Bath 1
Year Built 1966
Lot Size 1.110 Acres
Property Description
4864 square foot custom built home situated on over an acre lot. This home was originally built for a very prestigious local family and took approximately 3 years to complete. It's truly peaceful Country like living with all of the conveniences of living in the city. There is an established garden area and several fruit and citrus trees, a fire pit and recently refinished oversized 12' deep pool. There is also a ''Hollywood Style'' covered patio which extends the complete back of this sprawling home. This property is an entertainers dream. It even has an indoor grilling station. There is also a 35 x 20 shop ( approximately 700 feet) with lots of cabinets, two work benches and storage area.
The house is extremely energy efficient with OWNED SOLAR. All five bedrooms are very spacious, all with their own bathrooms and walkin in closets which include built in chests. Three bedrooms and the main suite are on the West wing the the other two bedrooms and two baths are located in the East Wing.
This home has storage galore! 3 walk in pantries, 2 laundry rooms with built in storage and pull out shelving.
Newer roof with two newer energy efficient central heating/cooling units. Ducting, electrical and plumbing have been up graded. All new faucets and new low flow toilets as well. The incredible kitchen has new appliances and is very user friendly with lots of storage and built ins.
Honestly, you need to experience this home to appreciate all that it has to offer. (Spa and curtains are reserved)
It can easily be a multi generation home ( All information to be verified and accepted by buyer prior to close of escrow) Spa is reserved.
Location
State CA
County Tulare
Interior
Interior Features Pantry, Walk-In Closet(s)
Heating Active Solar, Central, Fireplace(s), Natural Gas
Cooling Central Air, Dual, Electric, Exhaust Fan, Gas, High Effciency
Flooring Combination
Fireplaces Type Living Room
Laundry Gas Dryer Hookup, Laundry Room, Washer Hookup
Exterior
Parking Features Concrete, Drive Through, RV Access/Parking
Pool Gunite
Utilities Available Cable Connected, Electricity Connected, Natural Gas Connected, Sewer Connected, Water Connected
View Y/N Y
View Neighborhood
Roof Type Composition
Building
Lot Description Treed Lot, Fencing, Front Yard, Landscaped, Level, Sprinklers In Front
Story 1
Foundation Raised
Sewer Public Sewer
Read Less Info
Want to know what your home might be worth? Contact us for a FREE valuation!

Our team is ready to help you sell your home for the highest possible price ASAP

Bought with David M Hails
GET MORE INFORMATION
David Burchell
Team Leader & Realtor | License ID: #02033130
Team Leader & Realtor License ID: #02033130



