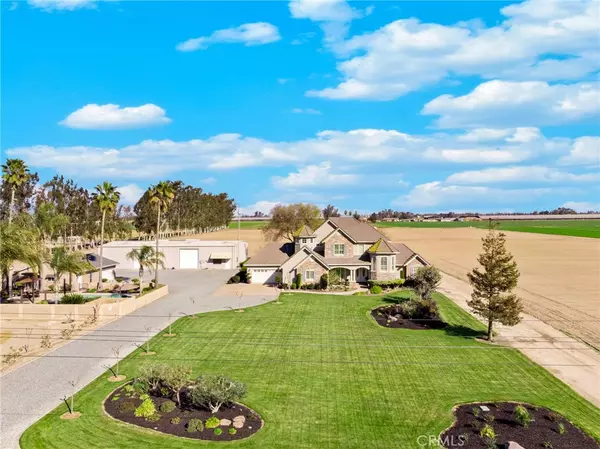For more information regarding the value of a property, please contact us for a free consultation.
Key Details
Sold Price $2,040,000
Property Type Single Family Home
Sub Type Single Family Residence
Listing Status Sold
Purchase Type For Sale
Square Footage 3,280 sqft
Price per Sqft $621
MLS Listing ID SW22154368
Sold Date 10/25/22
Bedrooms 3
Full Baths 3
Half Baths 1
Construction Status Turnkey
HOA Y/N No
Year Built 2005
Lot Size 20.000 Acres
Property Description
**Seller Financing starting at 2% APR with 30% down payment** 20-acre custom-built home in 2005. A 3280sf pool home with a 2nd detached 600sf 2 car garage, a 600sf pool house with 1/2 bath and wet bar with cabinetry, and a 5000sf metal shop with 3 roll-up doors, in-ground hydraulic lift, and walls fully sealed. This family home is built on a raised foundation, exterior walls have blown-in insulation to protect against the extreme range of cold and hot. This home is 3 Bedrooms, 3.5 Full Baths with formal office, dining room, family room, and cellar below the main floor. Through the front doors, you enter a vaulted foyer with a chandelier and wood floors. Downstairs is 2176sf with the Master suite downstairs with an enclosed 135sf porch. Downstairs is designed for entertaining; a gourmet kitchen, with new appliances, custom cabinetry, granite countertops, travertine flooring, walk-in pantry, and crescent shape oversized kitchen island. The kitchen extends into a living area, with a fireplace, and in-ceiling surround sound. Walk outside from the kitchen to a 585sf California patio with surround sound and ceiling fan. Also downstairs is the laundry room with sink, and a laundry chute from upstairs so no dirty clothes are left behind. Upstairs is 1103sf including a mid-level formal office and an upstairs loft area with 2 bedrooms and 2 bathrooms. The formal office and stairs have wood floors, and the upstairs has Berber carpet. Upstairs and downstairs have separate HVAC systems. 17 acres currently leased year to year to a sweet potato farmer. TID Flood. The landscape around the property is a park-like setting with manicured trees, shrubs, and flowers. The pool is separate from the main residence and adjacent to the detached garage with the pool house. The pool house has a bathroom and wet bar with a separate septic system. Solar is owned, propane tank servicing home is owned.
Location
State CA
County Merced
Zoning A-1
Rooms
Other Rooms Second Garage, Workshop
Main Level Bedrooms 1
Interior
Interior Features Ceiling Fan(s), Cathedral Ceiling(s), Granite Counters, Multiple Staircases, Pantry, Recessed Lighting, Entrance Foyer, Loft, Main Level Primary, Walk-In Pantry, Wine Cellar, Walk-In Closet(s)
Heating Central
Cooling Central Air
Flooring Carpet, Tile, Wood
Fireplaces Type Living Room, Primary Bedroom
Fireplace Yes
Appliance Built-In Range, Barbecue, Convection Oven, Electric Oven, Electric Range, Refrigerator
Laundry Laundry Chute, Laundry Room
Exterior
Parking Features Garage
Garage Spaces 5.0
Garage Description 5.0
Fence Block
Pool Gunite, In Ground, Private
Community Features Rural
Utilities Available Electricity Connected, Water Connected
View Y/N Yes
View Hills, Pasture
Roof Type Tile
Porch Rear Porch, Covered, Lanai, Porch, Screened
Attached Garage Yes
Total Parking Spaces 10
Private Pool Yes
Building
Lot Description 16-20 Units/Acre, Agricultural, Rectangular Lot, Sprinkler System
Story 2
Entry Level Three Or More
Foundation Raised
Sewer Septic Type Unknown
Water Public, Well
Architectural Style Colonial, Custom
Level or Stories Three Or More
Additional Building Second Garage, Workshop
New Construction No
Construction Status Turnkey
Schools
School District Hilmar Unified
Others
Senior Community No
Tax ID 045140013000
Acceptable Financing Cash, Cash to New Loan, Conventional, Cal Vet Loan, Owner May Carry, VA Loan
Listing Terms Cash, Cash to New Loan, Conventional, Cal Vet Loan, Owner May Carry, VA Loan
Financing Cash to New Loan,Seller Financing
Special Listing Condition Standard
Read Less Info
Want to know what your home might be worth? Contact us for a FREE valuation!

Our team is ready to help you sell your home for the highest possible price ASAP

Bought with Barbara Fox • Fathom Realty Group Inc.
GET MORE INFORMATION

David Burchell
Team Leader & Realtor | License ID: #02033130
Team Leader & Realtor License ID: #02033130



