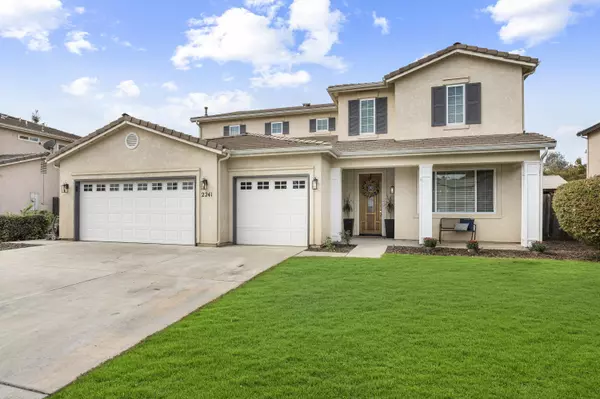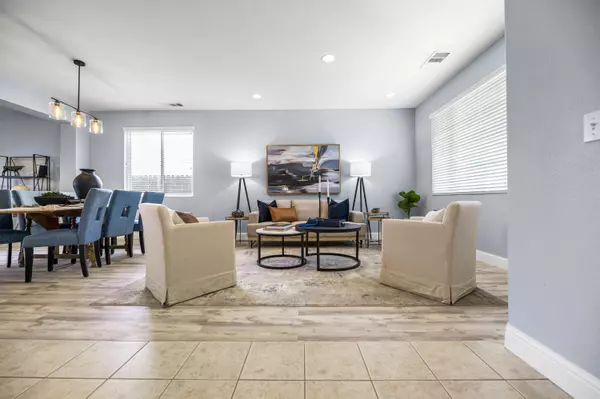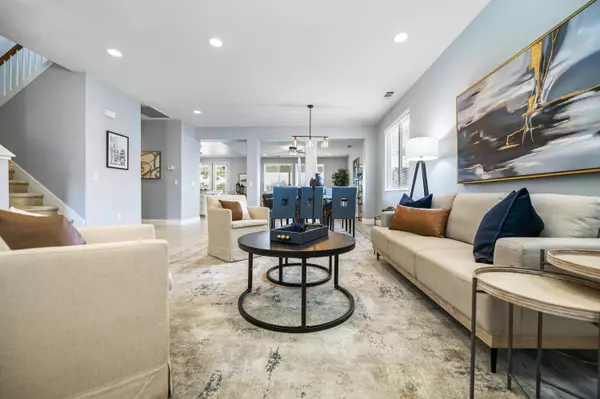For more information regarding the value of a property, please contact us for a free consultation.
Key Details
Sold Price $549,900
Property Type Single Family Home
Sub Type Single Family Residence
Listing Status Sold
Purchase Type For Sale
Square Footage 3,225 sqft
Price per Sqft $170
Subdivision Foxwood
MLS Listing ID 220894
Sold Date 12/02/22
Bedrooms 5
Full Baths 3
Half Baths 1
Year Built 2003
Lot Size 8,276 Sqft
Property Description
Gorgeous updated home located in Foxwood Estates. This immaculate home offers 5 bedrooms & 3 1/2 baths.
Downstairs you will find a large junior suite that has a huge walk in closet, tub/shower and two sinks. Great for in laws, teenagers, extended family or just for your guests.
Home offers a very open floor plan with a living room when you enter, formal dining then a family room with fireplace and large kitchen with loads of storage and counter space, bar area and nook. New Quart counter tops in the kitchen with a stainless farm sink and faucet, new stainless stove and dishwasher. White cabinets to brighten your day!
Upstairs is a large master retreat with a huge walk in closet, soaker tub & separate shower.
Dual sinks & huge walk in closet.
Upstairs you will also find 3 more bedrooms and hall bath with dual sinks. Office area and sitting/reading area plus the laundry room with a sink and lots of cabinets and storage.
All new light fixtures inside and out.
Plus a very large covered patio for entertaining or relaxing under.
Possible small RV area.
Location
State CA
County Tulare
Interior
Interior Features Breakfast Bar, Ceiling Fan(s), Ceramic Counters, Granite Counters, High Ceilings, Kitchen Island, Kitchen Open to Family Room, Open Floorplan, Pantry, Recessed Lighting, Tile Counters, Walk-In Closet(s)
Heating Central, Fireplace(s), Natural Gas
Cooling Ceiling Fan(s), Central Air, Dual
Flooring Carpet, Ceramic Tile, Laminate
Fireplaces Type Family Room, Gas Starter
Laundry Gas Dryer Hookup, Inside, Laundry Room, Sink, Washer Hookup
Exterior
Parking Features Attached, Garage Door Opener, Garage Faces Front
Garage Spaces 3.0
Utilities Available Electricity Connected, Natural Gas Connected, Phone Connected, Sewer Connected, Water Connected
View Y/N N
Roof Type Tile
Building
Lot Description Back Yard, Cul-De-Sac, Fencing, Front Yard, Landscaped, Near Public Transit, Park Nearby, Sprinklers Drip, Sprinklers In Front, Sprinklers In Rear, Sprinklers on Side
Story 2
Foundation Slab
Sewer Public Sewer
Read Less Info
Want to know what your home might be worth? Contact us for a FREE valuation!

Our team is ready to help you sell your home for the highest possible price ASAP

Bought with Jessica Vela
GET MORE INFORMATION
David Burchell
Team Leader & Realtor | License ID: #02033130
Team Leader & Realtor License ID: #02033130



