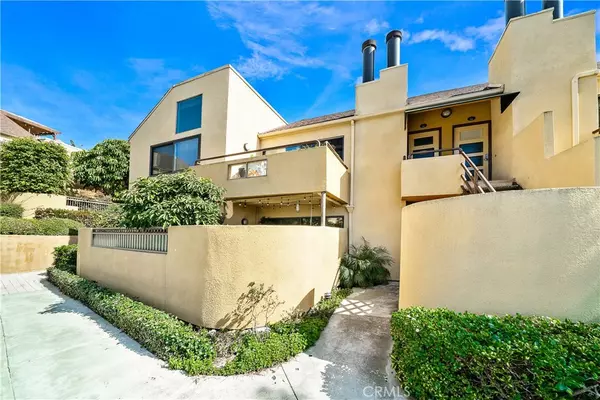For more information regarding the value of a property, please contact us for a free consultation.
Key Details
Sold Price $564,000
Property Type Condo
Sub Type Condominium
Listing Status Sold
Purchase Type For Sale
Square Footage 1,200 sqft
Price per Sqft $470
Subdivision Le Parc (Lpc)
MLS Listing ID OC21059676
Sold Date 04/22/21
Bedrooms 3
Full Baths 2
Condo Fees $403
Construction Status Updated/Remodeled,Turnkey
HOA Fees $403/mo
HOA Y/N Yes
Year Built 1983
Property Description
Highly upgraded upper-level end-unit condo w/ loft & 2-car detached garage, the largest & most sought-after floorplan in Le Parc w/ PEX re-pipe in April. The impressive layout has 1,195 sq. ft. of living space on 2 levels. You won’t BELIEVE how light & airy this home is, with 17’ vaulted ceilings. The master & 2nd bdrms on the 1st level, both en-suites. Upgraded, open kitchen w/ breakfast bar & granite countertops, all appliances included. If you work from home, this condo is PERFECT for you! The 2nd-level spacious loft area (11 ½’ X 14 ½‘) w/ sliding glass doors leading out to a HUGE (11 ½’ X 11 ½’) rooftop terrace makes a fabulous home-office space… or 3rd bedroom (it has a closet). Everything is upgraded including baseboards, door/window casings, ceilings, lighting, sinks, toilets, doors/closet doors, doorknobs, appliances, down to every door stop & heater register, it’s all been done. Master bdrm closet is MASSIVE w/ built-in linen shelves & has a 4 door mirrored shaker-style door. All double-pane windows & sliders, wood burning fireplace, Central A/C & Heat. 2-car garage w/ lots of storage options, includes built-in shelves/workbench. Can see garage & can open/close from condo + a carwash stall is across from garage. Guest parking available right outside. Le Parc has 3 “resort-like” pool/spa areas w/ waterfalls & beautiful Rimgate Park is at the end of the block. Lake Forest is one of the most desirable family-oriented cities you’ll find in So. Cal. - Water/Trash incl.
Location
State CA
County Orange
Area Ln - Lake Forest North
Rooms
Main Level Bedrooms 2
Interior
Interior Features Built-in Features, Balcony, Cathedral Ceiling(s), Granite Counters, High Ceilings, Living Room Deck Attached, Open Floorplan, Stone Counters, Recessed Lighting, Two Story Ceilings, Bedroom on Main Level, Main Level Master, Multiple Master Suites
Heating Central, Forced Air
Cooling Central Air
Flooring Carpet, Tile
Fireplaces Type Family Room
Fireplace Yes
Appliance Dishwasher, Electric Cooktop, Electric Oven, Electric Range, Freezer, Disposal, Microwave, Dryer, Washer
Laundry Inside
Exterior
Garage Door-Multi, Garage, Garage Door Opener
Garage Spaces 2.0
Garage Description 2.0
Pool Community, Heated, Association
Community Features Curbs, Street Lights, Park, Pool
Utilities Available Underground Utilities
Amenities Available Pool, Spa/Hot Tub
View Y/N No
View None
Accessibility None
Attached Garage No
Total Parking Spaces 2
Private Pool No
Building
Lot Description Corner Lot, Cul-De-Sac, Near Park
Story 2
Entry Level Two
Sewer Sewer Tap Paid
Water Public
Level or Stories Two
New Construction No
Construction Status Updated/Remodeled,Turnkey
Schools
Elementary Schools La Madera
Middle Schools Serrano
High Schools El Toro
School District Saddleback Valley Unified
Others
HOA Name L'Association des Proprietaires
Senior Community No
Tax ID 93904186
Security Features Carbon Monoxide Detector(s),Smoke Detector(s)
Acceptable Financing Cash, Cash to New Loan, Conventional, VA Loan
Listing Terms Cash, Cash to New Loan, Conventional, VA Loan
Financing Cash
Special Listing Condition Standard
Read Less Info
Want to know what your home might be worth? Contact us for a FREE valuation!

Our team is ready to help you sell your home for the highest possible price ASAP

Bought with Austin Lee • Austin S. Lee, Broker
GET MORE INFORMATION

David Burchell
Team Leader & Realtor | License ID: #02033130
Team Leader & Realtor License ID: #02033130



