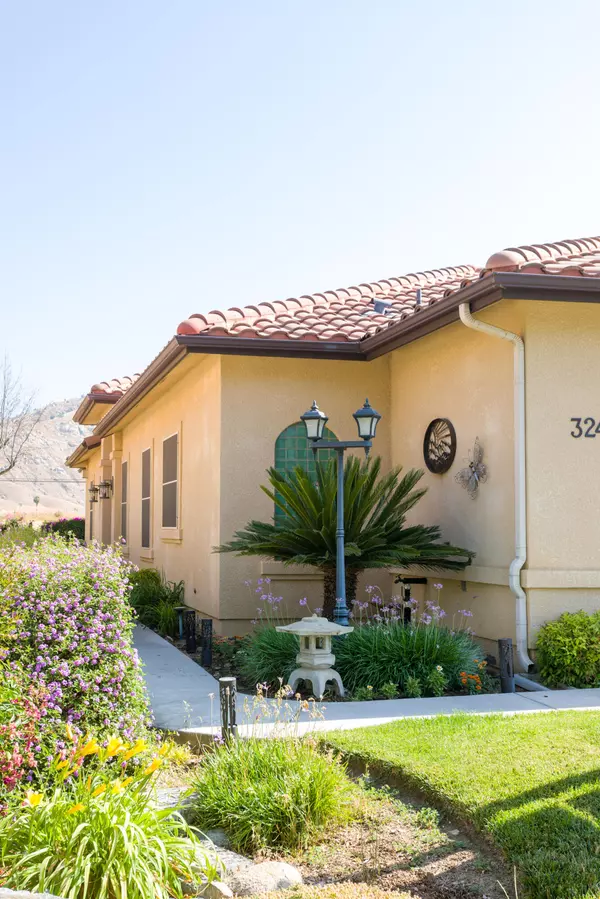For more information regarding the value of a property, please contact us for a free consultation.
Key Details
Sold Price $345,000
Property Type Single Family Home
Sub Type Single Family Residence
Listing Status Sold
Purchase Type For Sale
Square Footage 1,904 sqft
Price per Sqft $181
MLS Listing ID 223408
Sold Date 10/27/23
Bedrooms 3
Full Baths 2
HOA Fees $300/mo
Year Built 2007
Lot Size 4,940 Sqft
Property Description
Santa Barbara Style charmer, built by Marc Kamrath, who was a local custom home builder. Built for him and his wife, this lacked nothing. River Island East is a gated community, well suited for retirement and ease of living. Upon entry one is impressed by the focal point of the great room, open to the kitchen and dining, a recessed & rounded fireplace trimmed in ceramic tile which features a gorgeous custom gas fired insert. The Deluxe gourmet kitchen has a tumbled marble backsplash & granite raw edged countertop, a service island, and a walk-in pantry. The ceramic tile floors run from the entry, thru kitchen, hallways, bathes & laundry room. Sierra views are extraordinary as this lot was chosen for its placement on the 14th fairway of the River Island Country Club, which was a premier golf course in the San Joaquin valley. There is a community pool for grandkids, plus the coveted privacy, and security behind a coded gate. The roofline covers a north facing patio looking out over the golf course. High efficiency construction beginning w/ the Serr 13 rated A/C, R-19 rated insulation in the 2X6 framed walls, & R-38 rated ceiling insulation. 5 ½'' upgrade floor trim & hand textured plaster finish bull-noised edges, wooden windowsills, elegant ceiling fans on 9' ceilings, & a walk-in master closet. Master bathroom has spa tub, tumbled marble stall shower. The 30 Solar panels on the roof reduces monthly energy costs. This is a rare home, of high quality fit & finish, appealing to a relaxed retirement or easy living scenario of privacy and security. Added 1/2 garage space for golf cart parking.
Location
State CA
County Tulare
Interior
Interior Features Pantry, Walk-In Closet(s)
Heating Central, Fireplace(s), Forced Air, Natural Gas
Cooling Ceiling Fan(s), Central Air, Dual, Electric
Fireplaces Type Great Room, Raised Hearth, Wood Burning
Laundry Electric Dryer Hookup, Laundry Room, Washer Hookup
Exterior
Garage Concrete, Garage Door Opener, Garage Faces Front
Garage Spaces 2.0
Pool Association, Private, In Ground
Utilities Available Natural Gas Connected, Sewer Connected
Waterfront false
View Y/N Y
View Golf Course, Mountain(s)
Roof Type Tile
Building
Lot Description Back Yard, Close to Clubhouse, Fencing, Greenbelt, Level, Sprinklers In Front, Sprinklers on Side
Story 1
Sewer Private Sewer
Read Less Info
Want to know what your home might be worth? Contact us for a FREE valuation!

Our team is ready to help you sell your home for the highest possible price ASAP

Bought with Vickie L Weatherly
GET MORE INFORMATION

David Burchell
Team Leader & Realtor | License ID: #02033130
Team Leader & Realtor License ID: #02033130



