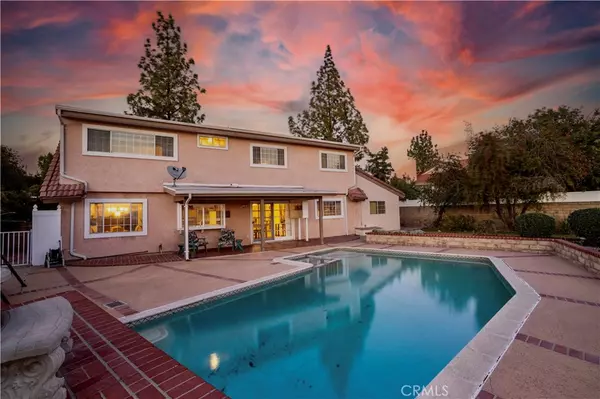For more information regarding the value of a property, please contact us for a free consultation.
Key Details
Sold Price $1,205,000
Property Type Single Family Home
Sub Type Single Family Residence
Listing Status Sold
Purchase Type For Sale
Square Footage 2,224 sqft
Price per Sqft $541
MLS Listing ID SR24004886
Sold Date 02/02/24
Bedrooms 4
Full Baths 1
Three Quarter Bath 2
HOA Y/N No
Year Built 1965
Lot Size 0.293 Acres
Lot Dimensions Assessor
Property Description
Warm & Inviting! 4-bedroom Porter Ranch pool home nestled on an expansive almost 13,000 sq. ft. lot! This charming residence boasts 2,224 sq. ft. of comfortable living space and offers an array of features that are sure to impress. As you enter through the double doors, you'll be greeted by a step-down living room adorned with a cozy fireplace featuring a beautifully crafted wood mantle, creating a warm and inviting atmosphere. The oversized family room is a true highlight, with its wood-beamed ceilings and a free-standing wood-burning fireplace, perfect for those cozy nights in. The kitchen is a chef's delight, offering an eat-in area, a convenient breakfast counter, and an abundance of natural light that floods the space, making it feel bright and airy. Stainless steel appliances add a modern touch to this culinary haven. For more formal gatherings, the dining room provides an ideal setting to host family and friends. Upstairs, the spacious primary bedroom boasts an en-suite bathroom. Two additional bedrooms on this level ensure ample space for family or guests. Step outside to your private oasis - the perfect entertainer's backyard. Here, you'll discover a refreshing pool and relaxing spa, inviting you to soak up the California sunshine. A grassy area adds versatility to your outdoor space, while a covered patio provides a shaded retreat for alfresco dining and lounging. The gated RV parking offers ample space for your recreational vehicles, adding convenience and peace of mind. In addition, this home is zoned for award-winning schools, including Darby Elementary and Granada Hills Charter HS. Don't miss the opportunity to make this Porter Ranch pool home your own. With its spacious lot, well-appointed interiors, and fantastic outdoor amenities, it's a true gem in a sought-after neighborhood. Close to hiking trails, shopping, fwys and so much more!
Location
State CA
County Los Angeles
Area Pora - Porter Ranch
Zoning LARE11
Rooms
Main Level Bedrooms 1
Interior
Interior Features Beamed Ceilings, Breakfast Bar, Separate/Formal Dining Room, Eat-in Kitchen, Open Floorplan, Pantry, Recessed Lighting, Sunken Living Room, Unfurnished, Bedroom on Main Level, Primary Suite
Heating Central
Cooling Central Air
Flooring Carpet, Tile, Wood
Fireplaces Type Family Room, Living Room
Fireplace Yes
Appliance Double Oven, Dishwasher, Electric Cooktop, Disposal, Refrigerator, Water Heater
Laundry Inside, Laundry Room
Exterior
Garage Concrete, Direct Access, Door-Single, Driveway, Garage, RV Access/Parking, See Remarks
Garage Spaces 1.0
Garage Description 1.0
Pool In Ground, Private
Community Features Curbs, Sidewalks
Utilities Available Sewer Connected
View Y/N No
View None
Roof Type Tile
Porch Concrete, Covered
Attached Garage Yes
Total Parking Spaces 1
Private Pool Yes
Building
Lot Description 0-1 Unit/Acre, Back Yard, Front Yard, Landscaped, Sprinkler System, Yard
Faces North
Story 2
Entry Level Two
Sewer Public Sewer
Water Public
Architectural Style Traditional
Level or Stories Two
New Construction No
Schools
Elementary Schools Darby
Middle Schools Patrick Henry
High Schools Granada Hills Charter
School District Los Angeles Unified
Others
Senior Community No
Tax ID 2715032021
Acceptable Financing Cash, Conventional, 1031 Exchange
Listing Terms Cash, Conventional, 1031 Exchange
Financing Conventional
Special Listing Condition Standard
Read Less Info
Want to know what your home might be worth? Contact us for a FREE valuation!

Our team is ready to help you sell your home for the highest possible price ASAP

Bought with Nora Lazaro • Realty Executives United
GET MORE INFORMATION

David Burchell
Team Leader & Realtor | License ID: #02033130
Team Leader & Realtor License ID: #02033130



