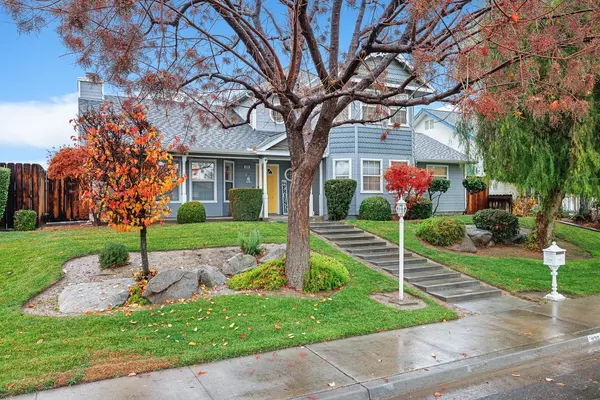For more information regarding the value of a property, please contact us for a free consultation.
Key Details
Sold Price $460,000
Property Type Single Family Home
Sub Type Single Family Residence
Listing Status Sold
Purchase Type For Sale
Square Footage 2,363 sqft
Price per Sqft $194
MLS Listing ID 606211
Sold Date 02/08/24
Style Victorian
Bedrooms 3
Year Built 1993
Lot Size 10,341 Sqft
Property Description
Step into this stunning Victorian-style home and be swept away by its charm. Enjoy an evening rocking away on the the front porch overlooking the beautifully landscaped front yard. Walk in to this spacious 2,363 square feet of living space where every detail has been carefully curated.With 3-bedroom, 3.5-bathroom this home boasts hardwood floors, elegant finishes, and an inviting layout that's perfect for entertaining. The master bedroom suite, complete with attached office and luxurious master bathroom, is located on the main floor. The master bath offers stand alone shower, large bathtub, double sinks and two walk in closets. The two additional bedrooms with en-suite bathrooms can be found upstairs. Both bedrooms are spacious and have walk in closets.The chef's kitchen has been updated with features like granite countertops, resurfaced cabinetry, stainless steel appliances, and a walk-in pantry. Enjoy breakfast at the bar or the additional dinning area. Spacious laundry room off the kitchen. The family room showcases high ceilings, a cozy brick fireplace with beautiful built in cabinets on either side and french doors to the backyard.tEnjoy alfresco dining under the covered patio with ceiling fans and TV hookups, take a dip in the sparkling pool, warmup in the spa or host a BBQ with friends. RV pad with full hookups and swing gate to the alley for easy access. Large 3-car garage with additional workspace. This home is located on a 10,000+ sqft lot and truly has it all.
Location
State CA
County Fresno
Area 210
Zoning R1
Rooms
Other Rooms Office
Primary Bedroom Level Main
Kitchen Built In Range/Oven, Dishwasher, Breakfast Bar
Interior
Heating Central Heat & Cool
Cooling Central Heat & Cool
Flooring Carpet, Hardwood
Fireplaces Number 1
Fireplaces Type Gas Insert
Laundry Inside, Utility Room
Exterior
Exterior Feature Wood
Garage Attached
Garage Spaces 3.0
Pool In Ground
Roof Type Composition
Private Pool Yes
Building
Story Two
Foundation Both
Sewer Public Water, Public Sewer
Water Public Water, Public Sewer
Schools
Elementary Schools Cheney
Middle Schools Coalinga
High Schools Coalinga
School District Coalinga-Huron Unifi
Read Less Info
Want to know what your home might be worth? Contact us for a FREE valuation!

Our team is ready to help you sell your home for the highest possible price ASAP

GET MORE INFORMATION

David Burchell
Team Leader & Realtor | License ID: #02033130
Team Leader & Realtor License ID: #02033130



