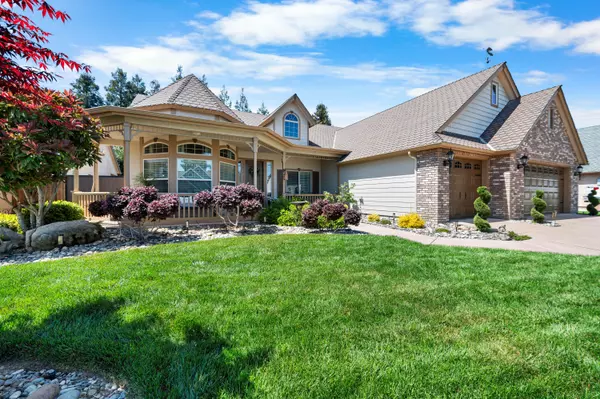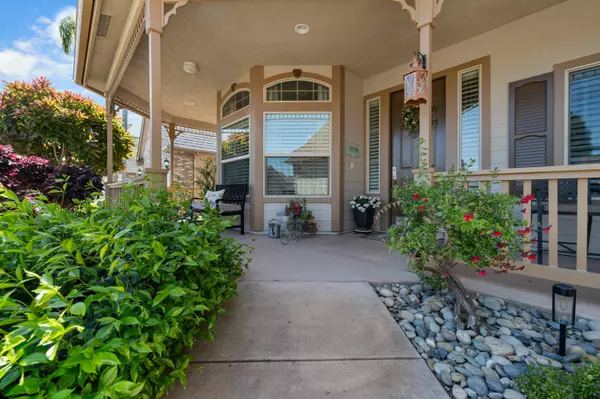For more information regarding the value of a property, please contact us for a free consultation.
Key Details
Sold Price $675,000
Property Type Single Family Home
Sub Type Single Family Residence
Listing Status Sold
Purchase Type For Sale
Square Footage 2,507 sqft
Price per Sqft $269
Subdivision Pinnacle
MLS Listing ID 231632
Sold Date 12/03/24
Bedrooms 4
Full Baths 3
Year Built 2005
Lot Size 10,890 Sqft
Property Description
This North-West Visalia home is conveniently located near the 198 and 99 Freeways, in the highly desirable Pinnacle Estates community. From the moment you step into the home, you will be greeted by elevated ceilings, beautiful hardwood floors, an inviting fireplace, and surround sound system. The formal dining room offers an elegant space for hosting gatherings and dinner parties. The open concept kitchen provides both a Butler's pantry and walk-in pantry, top of the line appliances, and a large island with bar seating. Off to the side of the kitchen is a breakfast nook that allows a space to sip on a cup of coffee while enjoying the view the mature evergreen trees that supply comfort and privacy to the oversized, manicured backyard. This 4 bedroom, 3 bathroom home shows like a model home with new high-grade Berber carpet and fresh paint throughout. With oversized closets, ample storage, and numerous cabinets ensures that every item has a place. Escape to tranquility in the spa-like owner's suite, featuring an oversized jetted soaking tub where you can unwind after a long day. Enjoy a fully finished, freshly painted 3 car garage. Experience the beautiful tree-lined walking path, quiet streets, and easy access to stores, schools, like Hurley Elementary, and so much more. This Pinnacle Estates home is a perfect blend of tranquility, convenience, and quality.
Location
State CA
County Tulare
Interior
Interior Features Built-in Features, Ceiling Fan(s), Granite Counters, High Ceilings, Kitchen Island, Kitchen Open to Family Room, Pantry, Recessed Lighting, Storage, Tile Counters, Wired for Sound, Walk-In Closet(s)
Heating Fireplace(s), Forced Air
Cooling Central Air
Flooring Carpet, Ceramic Tile, Hardwood, Wood
Fireplaces Type Gas
Laundry Inside, Laundry Room
Exterior
Parking Features Attached, Concrete, Garage Door Opener
Garage Spaces 3.0
Utilities Available Electricity Connected, Natural Gas Connected, Sewer Connected, Water Connected
View Y/N N
Roof Type Composition
Building
Lot Description Back Yard, Cul-De-Sac, Front Yard, Sprinklers Drip, Sprinklers In Front, Sprinklers In Rear, Sprinklers on Side
Story 1
Foundation Slab
Sewer Public Sewer
Read Less Info
Want to know what your home might be worth? Contact us for a FREE valuation!

Our team is ready to help you sell your home for the highest possible price ASAP

Bought with Brandon N Beachy
GET MORE INFORMATION
David Burchell
Team Leader & Realtor | License ID: #02033130
Team Leader & Realtor License ID: #02033130



