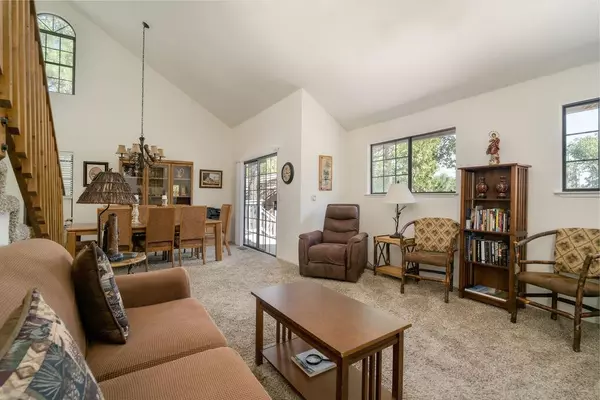For more information regarding the value of a property, please contact us for a free consultation.
Key Details
Sold Price $365,000
Property Type Single Family Home
Sub Type Single Family Residence
Listing Status Sold
Purchase Type For Sale
Square Footage 1,460 sqft
Price per Sqft $250
MLS Listing ID 619597
Sold Date 12/17/24
Style Cabin
Bedrooms 3
Full Baths 2
HOA Fees $126/qua
HOA Y/N Yes
Year Built 1987
Lot Size 1,690 Sqft
Property Description
Nestled amidst the serene landscapes of Bass Lake, this charming abode at 50836 Smoke Tree Trail offers a tranquil sanctuary for those seeking the blend of comfort & adventure. As a new listing on the market, this picturesque house sprawls over 1460 square feet, accommodating 3 bedrooms, including 2 primary suites, & 3 bathrooms. Step inside to discover high ceilings that create an aura of spaciousness & natural light. The living space extends outdoors onto two expansive decks where the sounds of the neighboring forest offer a melodious backdrop to your morning coffee or evening reflections. The inclusion of a rare garage provides ample storage for your outdoor gear, essential for taking full advantage of the nearness to Bass Lake. Whether you're a water sports enthusiast or a hiking aficionado, living here means you're only moments away from your next adventure. Each bedroom is a retreat unto itself with ample space and soothing vistas of the natural surroundings. The dual primary suites are particularly noteworthy, offering privacy making this residence ideal for families or as a vacation hideout. The Ridgeline Community promises a life where tranquility meets convenience, where the gentle rustling of forest leaves is your soundtrack. Minutes away from Bass Lake, various outdoor activities-hiking, lake fun and Yosemite National Park Entrance only a short 30 minute drive away! Welcome Home!
Location
State CA
County Madera
Rooms
Basement None
Interior
Interior Features Isolated Bedroom, Isolated Bathroom, Great Room
Heating Floor or Wall Unit
Flooring Carpet, Vinyl
Fireplaces Number 1
Appliance Disposal
Laundry Inside, Utility Room
Exterior
Garage Spaces 1.0
Utilities Available Public Utilities
Roof Type Other
Private Pool No
Building
Lot Description Mountain
Foundation Concrete, Wood Sub Floor
Sewer Public Sewer
Water Public
Schools
Elementary Schools Oakhurst
Middle Schools Oak Creek
High Schools Yosemite
Read Less Info
Want to know what your home might be worth? Contact us for a FREE valuation!

Our team is ready to help you sell your home for the highest possible price ASAP

GET MORE INFORMATION
David Burchell
Team Leader & Realtor | License ID: #02033130
Team Leader & Realtor License ID: #02033130



