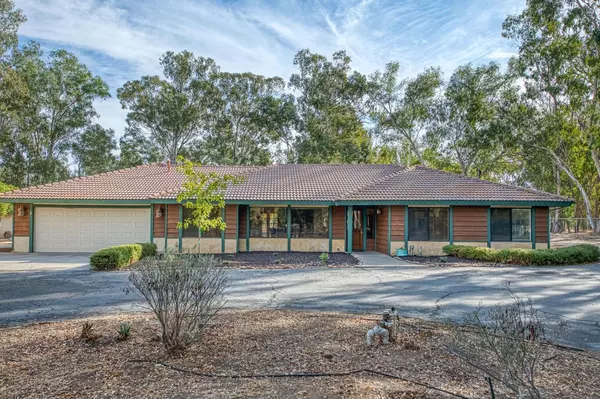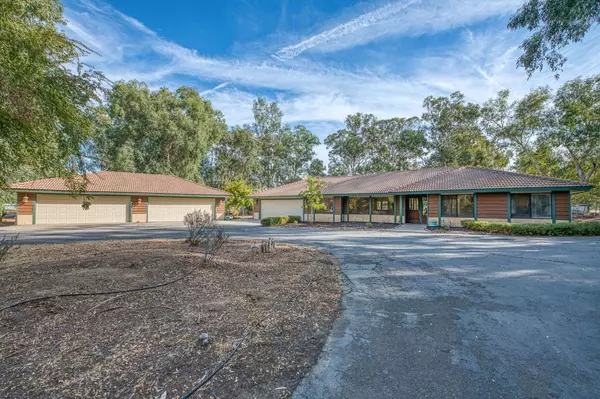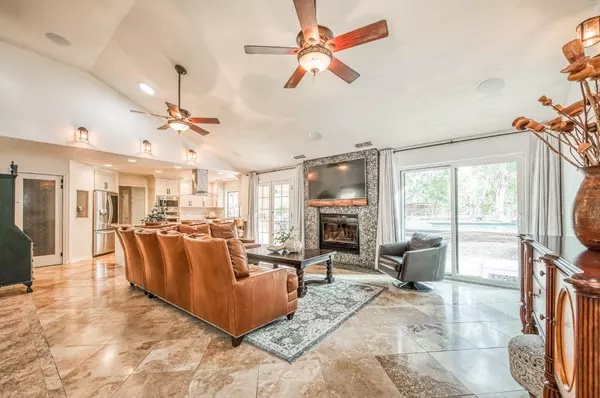For more information regarding the value of a property, please contact us for a free consultation.
Key Details
Sold Price $1,005,000
Property Type Single Family Home
Sub Type Single Family Residence
Listing Status Sold
Purchase Type For Sale
Square Footage 2,444 sqft
Price per Sqft $411
MLS Listing ID 620424
Sold Date 12/26/24
Bedrooms 4
Full Baths 2
HOA Y/N No
Year Built 1978
Lot Size 2.880 Acres
Property Description
Come experience country living just north of the city! This beautiful Nelson-Dye built home & guest house is built in a desirable & exclusive location just north of Copper River Country Club and Verni Farms. Elegant yet relaxed country living best describes this gated, horse-friendly estate located on 2.88 acres with a dressage arena. The Main house is a custom 4bd 2.5ba w/travertine stone tile throughout the entry, living, dining, and kitchen. The Gourmet Kitchen features gorgeous granite countertops with a breakfast bar, gas cooktop, S/S appliances, and a spacious walk-in pantry with a conveniently accessible coffee bar. The family room features soaring vaulted ceilings and a custom stone fireplace. The master suite has gorgeous views of the pool and property with a large walk-in closet, and the ensuite includes a large shower, deep soaking tub, and custom hand painted Spanish tile. Isolated bedroom and bath just off the laundry area. This property includes an abundance of amenities including circular driveway, home office, covered patio, pool & 2-car attached garage with an additional detached 4-car garage/shop, complete with a bath and a drive-through bay on the west end. The guest house/ADU is a 2bd 2ba unit w/separate gated driveway entrance & carport and has newer waterproof laminate floors and fresh paint throughout. Prof/designed arena equipped w/lighting and irrigation, plus several other stalls and pasture area. Schedule your private showing today!
Location
State CA
County Fresno
Zoning AE20
Interior
Interior Features Isolated Bedroom, Isolated Bathroom, Built-in Features, Office, Family Room
Cooling 13+ SEER A/C, Central Heat & Cool, Evaporative Cooling, Whole House Fan
Flooring Laminate, Tile, Other
Fireplaces Number 1
Fireplaces Type Zero Clearance
Window Features Double Pane Windows,Skylight(s)
Appliance Built In Range/Oven, Gas Appliances, Electric Appliances, Disposal, Dishwasher, Microwave, Refrigerator
Laundry Inside, In Garage, Utility Room
Exterior
Parking Features RV Access/Parking, Carport, Work/Shop Area, Drive Through, Garage Door Opener, Circular Driveway, Other
Garage Spaces 6.0
Fence Cross Fenced, Fenced
Pool Fenced, Gunite, Private, In Ground
Utilities Available Public Utilities, Propane
Roof Type Tile
Private Pool Yes
Building
Lot Description Rural, Horses Allowed, Mature Landscape, Drip System
Story 1
Foundation Concrete
Sewer Septic Tank
Water Private
Additional Building Workshop, Shed(s), Other
Schools
Elementary Schools Fugman
Middle Schools Granite Ridge
High Schools Clovis Unified
Read Less Info
Want to know what your home might be worth? Contact us for a FREE valuation!

Our team is ready to help you sell your home for the highest possible price ASAP

GET MORE INFORMATION
David Burchell
Team Leader & Realtor | License ID: #02033130
Team Leader & Realtor License ID: #02033130



